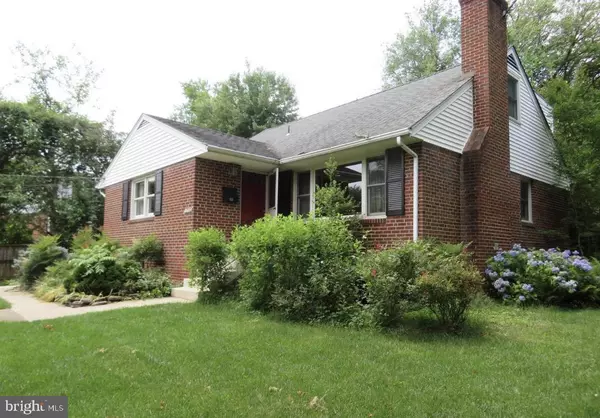For more information regarding the value of a property, please contact us for a free consultation.
Key Details
Sold Price $1,200,000
Property Type Single Family Home
Sub Type Detached
Listing Status Sold
Purchase Type For Sale
Square Footage 2,301 sqft
Price per Sqft $521
Subdivision Kent Gardens
MLS Listing ID VAFX2150732
Sold Date 11/10/23
Style Cape Cod
Bedrooms 4
Full Baths 3
HOA Y/N N
Abv Grd Liv Area 1,701
Originating Board BRIGHT
Year Built 1956
Annual Tax Amount $11,225
Tax Year 2023
Lot Size 0.277 Acres
Acres 0.28
Property Description
Explore the potential of this great home in the heart of McLean - a versatile property offering multiple options for homeowners, savvy investors, or developers.
This charming property, with its classic brick exterior, provides a cozy and comfortable living space. With 4 bedrooms and 3 bathrooms, it offers a convenient layout for families or professionals seeking a tranquil and welcoming home.
Inside, you'll find a well-maintained interior with hardwood floors and ample natural light. The living spaces are spacious and functional, ideal for comfortable living.
A generous backyard provides space for outdoor relaxation and activities, perfect for those looking to enjoy the outdoors. Additionally, the location is amazing, with easy access to McLean's top-rated schools, shopping, and dining options.
Developers may want to tear down the existing structure and create a custom-designed masterpiece tailored to the demands of today's discerning homebuyers. The lot is flat, and at .28 acres, it is a prime and sought-after lot.
Contact us today to discuss your vision for this property and unlock its hidden potential.
Location
State VA
County Fairfax
Zoning 130
Rooms
Basement Full, Fully Finished, Heated, Outside Entrance, Side Entrance
Main Level Bedrooms 2
Interior
Interior Features Built-Ins, Breakfast Area, Entry Level Bedroom, Floor Plan - Traditional, Window Treatments
Hot Water Natural Gas
Heating Heat Pump(s)
Cooling Central A/C
Fireplaces Number 1
Fireplace Y
Heat Source Natural Gas
Exterior
Garage Garage - Side Entry
Garage Spaces 1.0
Water Access N
Accessibility None
Attached Garage 1
Total Parking Spaces 1
Garage Y
Building
Story 2
Foundation Block
Sewer Public Sewer
Water Public
Architectural Style Cape Cod
Level or Stories 2
Additional Building Above Grade, Below Grade
New Construction N
Schools
School District Fairfax County Public Schools
Others
Senior Community No
Tax ID 0304 19 0025
Ownership Fee Simple
SqFt Source Assessor
Special Listing Condition Standard
Read Less Info
Want to know what your home might be worth? Contact us for a FREE valuation!

Our team is ready to help you sell your home for the highest possible price ASAP

Bought with Jennifer Fang • Samson Properties
GET MORE INFORMATION




