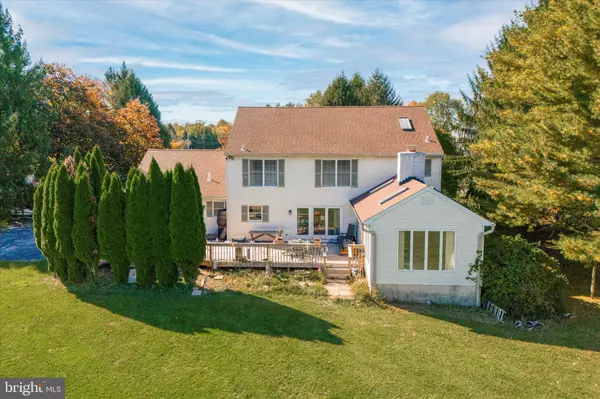For more information regarding the value of a property, please contact us for a free consultation.
Key Details
Sold Price $755,000
Property Type Single Family Home
Sub Type Detached
Listing Status Sold
Purchase Type For Sale
Square Footage 2,922 sqft
Price per Sqft $258
Subdivision Willow Ponds
MLS Listing ID PACT2055222
Sold Date 11/30/23
Style Traditional
Bedrooms 4
Full Baths 2
Half Baths 1
HOA Fees $41/ann
HOA Y/N Y
Abv Grd Liv Area 2,922
Originating Board BRIGHT
Year Built 1987
Annual Tax Amount $8,198
Tax Year 2023
Lot Size 0.658 Acres
Acres 0.66
Lot Dimensions 0.00 x 0.00
Property Description
Nestled in a quiet neighborhood, surrounded by community open space and mature landscaping, this spacious 4-bedroom, 2.5-bath house presents an exceptional opportunity for those seeking a blank slate for their creative vision. With a traditional footprint and a timeless exterior design, this property offers a canvas for creating your dream home. The first floor of this two-story, center hall colonial includes the living and dining rooms, eat-in kitchen, family room, half-bath and all-season sunroom. The second floor features the primary bedroom with en-suite bath, three additional bedrooms and a full hall bathroom. The unfinished basement, spanning the footprint of the home, is prime for finishing. The two-car attached garage provides convenience and ample storage space for vehicles and belongings. With some TLC, this house could not only become a warm and welcoming home but also a valuable investment in the long run. The roof, HVAC system and deck were all recently replaced within the last five years. Located in the highly desirable Great Valley School District, this property provides easy access to shopping, dining and major roadways. This property is ideal for those with a vision and a passion for turning a house into a home.
Location
State PA
County Chester
Area Willistown Twp (10354)
Zoning RESI
Rooms
Other Rooms Living Room, Dining Room, Primary Bedroom, Bedroom 2, Bedroom 3, Kitchen, Family Room, Bedroom 1, Laundry, Other, Bathroom 2, Primary Bathroom
Basement Full, Unfinished
Interior
Interior Features Carpet, Ceiling Fan(s), Dining Area, Family Room Off Kitchen, Floor Plan - Traditional, Kitchen - Eat-In, Kitchen - Island, Kitchen - Table Space, Pantry, Primary Bath(s), Skylight(s), Walk-in Closet(s)
Hot Water Electric
Heating Heat Pump(s)
Cooling Central A/C
Flooring Wood, Fully Carpeted, Vinyl, Tile/Brick
Fireplaces Number 1
Fireplaces Type Brick
Equipment Built-In Microwave, Dishwasher, Dryer, Oven/Range - Gas, Refrigerator, Washer
Fireplace Y
Appliance Built-In Microwave, Dishwasher, Dryer, Oven/Range - Gas, Refrigerator, Washer
Heat Source Natural Gas
Laundry Main Floor
Exterior
Exterior Feature Deck(s)
Garage Garage - Side Entry, Garage Door Opener, Inside Access
Garage Spaces 2.0
Water Access N
Roof Type Pitched
Accessibility None
Porch Deck(s)
Attached Garage 2
Total Parking Spaces 2
Garage Y
Building
Lot Description Corner
Story 2
Foundation Block
Sewer Public Sewer
Water Public
Architectural Style Traditional
Level or Stories 2
Additional Building Above Grade
Structure Type Dry Wall
New Construction N
Schools
Middle Schools Great Valley
High Schools Great Valley
School District Great Valley
Others
Pets Allowed Y
Senior Community No
Tax ID 54-02F-0021
Ownership Fee Simple
SqFt Source Assessor
Acceptable Financing Cash, Conventional
Listing Terms Cash, Conventional
Financing Cash,Conventional
Special Listing Condition Standard
Pets Description No Pet Restrictions
Read Less Info
Want to know what your home might be worth? Contact us for a FREE valuation!

Our team is ready to help you sell your home for the highest possible price ASAP

Bought with Joanne Sonn • BHHS Fox & Roach Wayne-Devon
GET MORE INFORMATION




