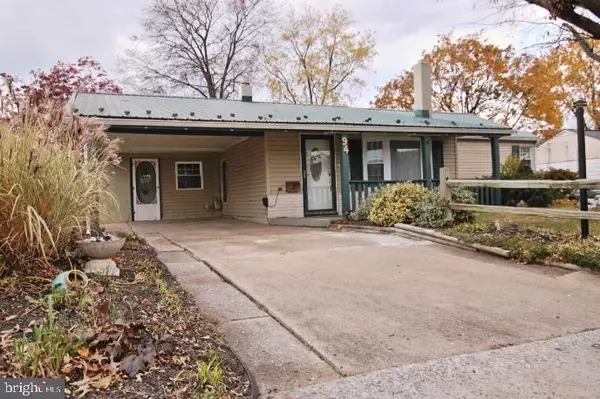For more information regarding the value of a property, please contact us for a free consultation.
Key Details
Sold Price $235,000
Property Type Single Family Home
Sub Type Detached
Listing Status Sold
Purchase Type For Sale
Square Footage 1,634 sqft
Price per Sqft $143
Subdivision Louis Park
MLS Listing ID PACB2025952
Sold Date 12/08/23
Style Ranch/Rambler
Bedrooms 3
Full Baths 1
HOA Y/N N
Abv Grd Liv Area 1,634
Originating Board BRIGHT
Year Built 1953
Annual Tax Amount $2,388
Tax Year 2023
Lot Size 7,405 Sqft
Acres 0.17
Property Description
If you're looking for a home that offers comfort & convenience with 'single level living', you've just found it!
As the cold of winter sets in, imagine relaxing by the fireplace of your all-seasons room, enjoying a warm beverage and overlooking your private back yard while making plans for using it next spring & summer. Will you be entertaining guest or will you opt for gardening, or perhaps even simply enjoying the solitude & privacy while relaxing on your low rise deck? Previous owner converted the garage into heated & cooled living space, it now contains the third bedroom and a large open room which could be made into an office, exercise room, workshop etc. so let your imagination run wild. This home is much bigger that it appears from the street or what exterior photos reveal.
Located nearby are schools, medical facilities and grocery stores just a few short minutes away are Central Penn College, Technology Parkway, Giant & Weiss, Penn State Health-Hampden, UPMC West Shore, and Interchanges for I-81.
The current owner has lovingly upgraded this home with such features as the low maintenance metal roof, and remodeled bath which includes walk-in/roll in shower stall.
Call today to schedule your private showing.
Location
State PA
County Cumberland
Area East Pennsboro Twp (14409)
Zoning RESIDENTIAL
Direction Northeast
Rooms
Other Rooms Living Room, Primary Bedroom, Bedroom 2, Bedroom 3, Kitchen, Family Room, Sun/Florida Room, Laundry, Other, Utility Room, Bathroom 1
Main Level Bedrooms 3
Interior
Interior Features Ceiling Fan(s), Combination Kitchen/Dining, Entry Level Bedroom, Family Room Off Kitchen, Floor Plan - Open, Stall Shower, Wood Floors, Other
Hot Water Natural Gas
Heating Forced Air, Heat Pump - Gas BackUp, Heat Pump(s), Other
Cooling Central A/C, Heat Pump(s)
Flooring Carpet, Ceramic Tile, Concrete, Engineered Wood, Laminated, Partially Carpeted, Other
Fireplaces Number 1
Fireplaces Type Electric, Other
Equipment Oven/Range - Electric, Refrigerator, Water Heater
Fireplace Y
Window Features Double Hung,Energy Efficient,Double Pane
Appliance Oven/Range - Electric, Refrigerator, Water Heater
Heat Source Natural Gas, Electric
Laundry Main Floor, Hookup
Exterior
Exterior Feature Patio(s), Deck(s)
Garage Spaces 3.0
Fence Partially, Privacy, Rear, Split Rail, Wood
Utilities Available Cable TV Available, Electric Available, Natural Gas Available, Multiple Phone Lines, Water Available, Sewer Available, Phone Available, Other
Water Access N
Roof Type Metal,Pitched
Street Surface Paved,Approved,Black Top
Accessibility 2+ Access Exits, Doors - Swing In, Entry Slope <1', Level Entry - Main, Low Pile Carpeting, Mobility Improvements, No Stairs, Other Bath Mod, Roll-in Shower, Wheelchair Mod
Porch Patio(s), Deck(s)
Road Frontage Boro/Township
Total Parking Spaces 3
Garage N
Building
Lot Description Front Yard, Landscaping, Level, Private, Rear Yard, Other
Story 1
Foundation Slab
Sewer Public Sewer
Water Public
Architectural Style Ranch/Rambler
Level or Stories 1
Additional Building Above Grade, Below Grade
Structure Type Dry Wall,Masonry,Plaster Walls,Wood Walls
New Construction N
Schools
Middle Schools East Pennsboro Area
High Schools East Pennsboro Area Shs
School District East Pennsboro Area
Others
Senior Community No
Tax ID 09-13-1002-029
Ownership Fee Simple
SqFt Source Assessor
Special Listing Condition Standard
Read Less Info
Want to know what your home might be worth? Contact us for a FREE valuation!

Our team is ready to help you sell your home for the highest possible price ASAP

Bought with ANDY RHINE • Keller Williams of Central PA
GET MORE INFORMATION




