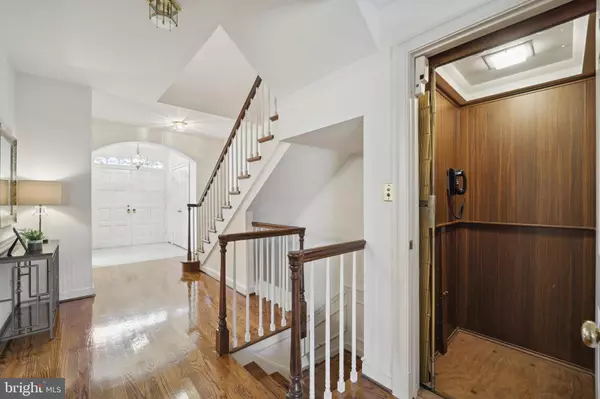For more information regarding the value of a property, please contact us for a free consultation.
Key Details
Sold Price $1,100,000
Property Type Townhouse
Sub Type Interior Row/Townhouse
Listing Status Sold
Purchase Type For Sale
Square Footage 2,340 sqft
Price per Sqft $470
Subdivision The Glebe
MLS Listing ID VAAR2037764
Sold Date 12/12/23
Style Colonial
Bedrooms 4
Full Baths 3
Half Baths 1
HOA Fees $44
HOA Y/N Y
Abv Grd Liv Area 2,340
Originating Board BRIGHT
Year Built 1980
Annual Tax Amount $11,099
Tax Year 2023
Lot Size 2,764 Sqft
Acres 0.06
Property Description
Elegant brick townhouse with ELEVATOR!!! -- Located in the sought-after townhouse community of The Glebe, this light filled home offers a floor plan perfect for entertaining and living inside and out. Greeting you on the main level is a sunny living room with fireplace and high ceilings. Completing this level is a foyer, large dining room, kitchen with new range, refrigerator, and eat-in space, and powder room. Head up the gracious staircase or take your ELEVATOR to the large primary suite with fireplace and sitting area and more lovely views of the garden. The primary bath features a double vanity, tub, and shower. Two additional bedrooms and a hall bath complete the level. The walk-out lower level features a large family room with fireplace, built-ins, wet bar, and quad sliding glass doors leading to a brick walled courtyard. The garden makes this home seem far away from the hustle and bustle, yet the home is convenient to Chain Bridge, the GW Parkway, downtown and Tysons Corner. Completing the lower level is the fourth bedroom, full bath, flex room, and laundry room. County tennis courts, dog park and community center are nearby. Hardwood floors throughout. Large room sizes for a townhouse. High ceilings on main level.
Location
State VA
County Arlington
Zoning R-10
Rooms
Other Rooms Living Room, Dining Room, Primary Bedroom, Bedroom 2, Bedroom 3, Bedroom 4, Kitchen, Family Room, Foyer, Other, Bathroom 2, Bathroom 3, Primary Bathroom, Half Bath
Basement Fully Finished, Rear Entrance, Walkout Level
Interior
Interior Features Elevator, Attic, Built-Ins, Carpet, Ceiling Fan(s), Central Vacuum, Chair Railings, Crown Moldings, Kitchen - Table Space, Laundry Chute, Pantry, Primary Bath(s), Stall Shower, Tub Shower, Wet/Dry Bar
Hot Water Natural Gas
Heating Forced Air
Cooling Central A/C
Flooring Hardwood, Ceramic Tile
Fireplaces Number 3
Equipment Built-In Microwave, Central Vacuum, Dishwasher, Disposal, Extra Refrigerator/Freezer, Refrigerator, Stainless Steel Appliances, Washer, Dryer
Fireplace Y
Appliance Built-In Microwave, Central Vacuum, Dishwasher, Disposal, Extra Refrigerator/Freezer, Refrigerator, Stainless Steel Appliances, Washer, Dryer
Heat Source Natural Gas
Exterior
Garage Spaces 1.0
Fence Masonry/Stone, Rear
Water Access N
View Trees/Woods
Accessibility Elevator
Total Parking Spaces 1
Garage N
Building
Story 3
Foundation Brick/Mortar
Sewer Public Sewer
Water Public
Architectural Style Colonial
Level or Stories 3
Additional Building Above Grade, Below Grade
New Construction N
Schools
Elementary Schools Jamestown
Middle Schools Williamsburg
High Schools Yorktown
School District Arlington County Public Schools
Others
Pets Allowed Y
Senior Community No
Tax ID 03-066-072
Ownership Fee Simple
SqFt Source Assessor
Acceptable Financing Conventional
Listing Terms Conventional
Financing Conventional
Special Listing Condition Standard
Pets Description No Pet Restrictions
Read Less Info
Want to know what your home might be worth? Contact us for a FREE valuation!

Our team is ready to help you sell your home for the highest possible price ASAP

Bought with Gigi R. Winston • Winston Real Estate, Inc.
GET MORE INFORMATION




