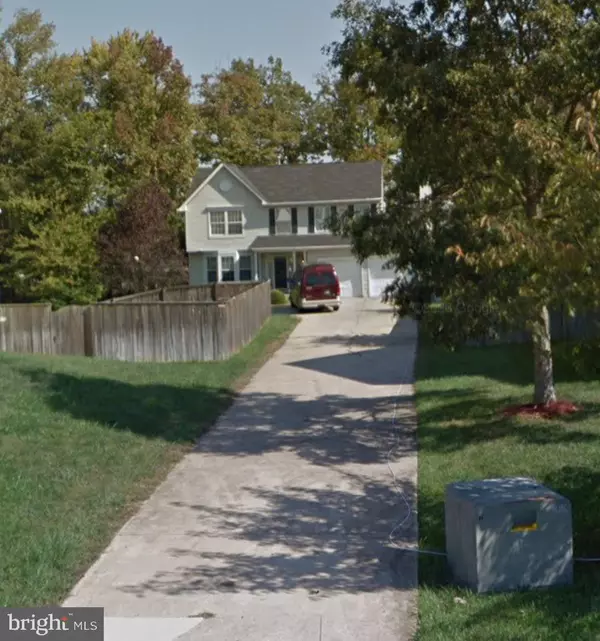For more information regarding the value of a property, please contact us for a free consultation.
Key Details
Sold Price $495,000
Property Type Single Family Home
Sub Type Detached
Listing Status Sold
Purchase Type For Sale
Square Footage 1,792 sqft
Price per Sqft $276
Subdivision Ashford Oaks
MLS Listing ID MDCH2029104
Sold Date 03/01/24
Style Colonial
Bedrooms 4
Full Baths 2
Half Baths 1
HOA Fees $65/ann
HOA Y/N Y
Abv Grd Liv Area 1,792
Originating Board BRIGHT
Year Built 1995
Annual Tax Amount $4,739
Tax Year 2023
Lot Size 0.430 Acres
Acres 0.43
Property Description
Welcome home to 10558 Bramley Ct, a spacious 4-bedroom, 2 full and 1 half bath colonial-style home located in the upscale subdivision, Ashford Oaks, that offers beautiful scenery, walking areas and ponds in the community. Situated on a quiet, cozy and private lot with .43 acre of space. Rear yard has beautiful gazebo and very large deck off the kitchen. Perfect for large family gatherings and entertaining. The extended driveway offers enough room to park up to 8 vehicles. The large open floor plan provides ample space for comfortable living and entertaining. The main level features a well-appointed kitchen, bright and inviting living room, a formal dining area and a cozy family room with gas fireplace and newly painted rooms throughout. The kitchen offers an eat in kitchen area with plenty of counter space. The four bedrooms on the upper level provide plenty of space for a growing family. The primary bedroom includes a private private bath with huge soaking tub and standup shower, walk-in closet with custom shelves and and high vaulted ceilings. Property including new furnace with humidifier installed in 2021, new washer and dryer.
Property is located close to shopping, restaurants, and quick access to National Harbor, providing endless entertainment and dining options. Don't miss out on this unique opportunity to own a spacious, accessible, and well-located home in Waldorf, MD.
Location
State MD
County Charles
Zoning RM
Rooms
Basement Fully Finished
Main Level Bedrooms 4
Interior
Hot Water 60+ Gallon Tank
Cooling Ceiling Fan(s), Central A/C
Fireplaces Number 1
Fireplace Y
Heat Source Electric
Exterior
Garage Garage - Front Entry
Garage Spaces 9.0
Water Access N
Accessibility None
Attached Garage 2
Total Parking Spaces 9
Garage Y
Building
Story 3
Foundation Concrete Perimeter
Sewer Public Sewer
Water Public
Architectural Style Colonial
Level or Stories 3
Additional Building Above Grade, Below Grade
New Construction N
Schools
School District Charles County Public Schools
Others
Senior Community No
Tax ID 0906216544
Ownership Fee Simple
SqFt Source Assessor
Special Listing Condition Standard
Read Less Info
Want to know what your home might be worth? Contact us for a FREE valuation!

Our team is ready to help you sell your home for the highest possible price ASAP

Bought with Anchaleeya Thompson • Keller Williams Realty Centre
GET MORE INFORMATION




