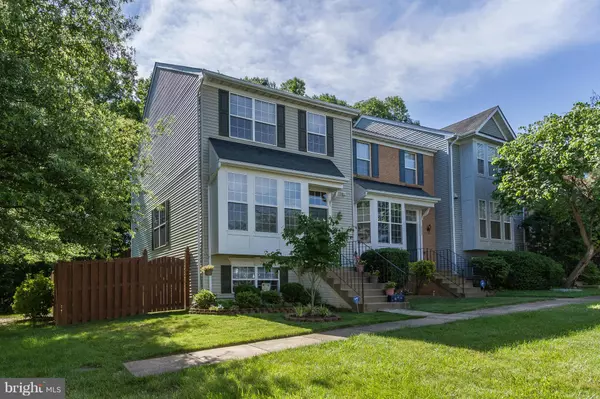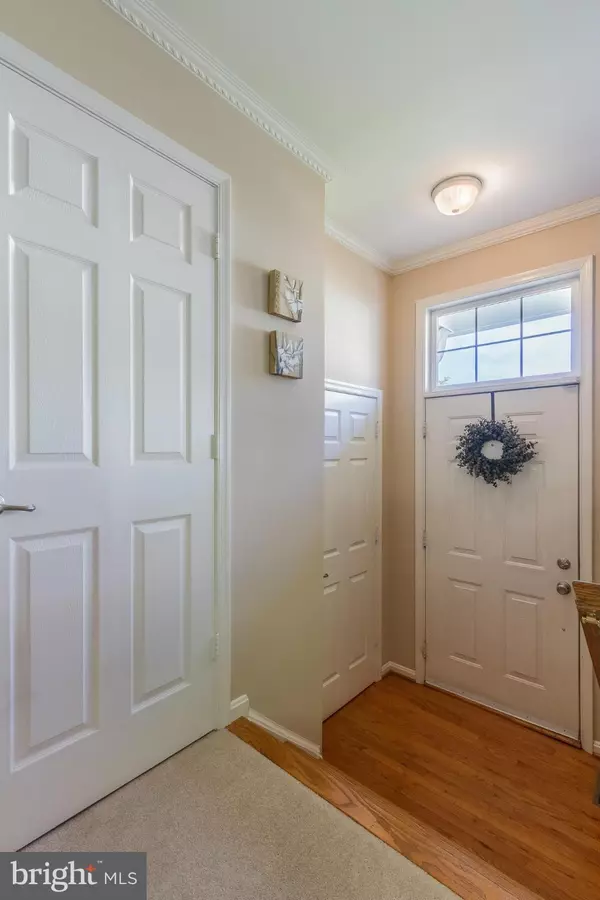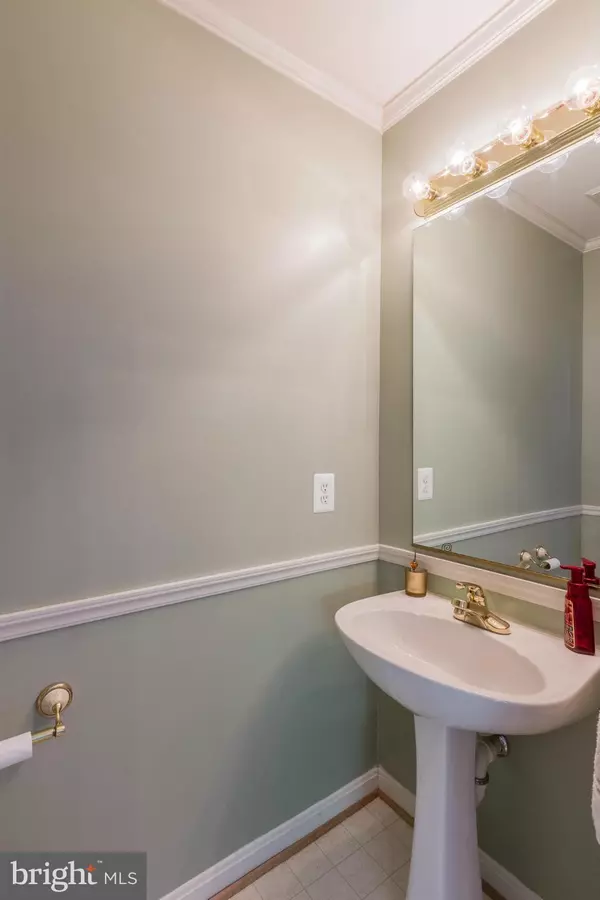For more information regarding the value of a property, please contact us for a free consultation.
Key Details
Sold Price $295,100
Property Type Townhouse
Sub Type End of Row/Townhouse
Listing Status Sold
Purchase Type For Sale
Square Footage 2,028 sqft
Price per Sqft $145
Subdivision Ridgefield Village
MLS Listing ID 1000317725
Sold Date 08/22/16
Style Colonial
Bedrooms 4
Full Baths 3
Half Baths 1
HOA Fees $81/qua
HOA Y/N Y
Abv Grd Liv Area 1,382
Originating Board MRIS
Year Built 1995
Annual Tax Amount $3,011
Tax Year 2015
Lot Size 2,474 Sqft
Acres 0.06
Property Description
Trendy & chic Pottery Barn inspired EU TH filled w/plush new carpet, hdwds, fresh paint, gorgeous newer kit, newer wins, vaulted ceilngs, lux MBR BA w/soaking tub, & 4 legal BR's/3.5 BA's! This 1-of-a-kind well maintained spacious home is waiting for you! You're going to love the warm, casual elegance of this FANTASTIC TH! Double deck, private, fenced yd & neighborhood walk/jog paths & playground!
Location
State VA
County Prince William
Zoning R6
Rooms
Other Rooms Living Room, Dining Room, Primary Bedroom, Bedroom 2, Bedroom 3, Bedroom 4, Kitchen, Family Room, Foyer
Basement Rear Entrance, Full, Fully Finished, Walkout Level
Interior
Interior Features Kitchen - Eat-In, Kitchen - Table Space, Breakfast Area, Dining Area, Combination Dining/Living, Primary Bath(s), Crown Moldings, Window Treatments, Wood Floors, Floor Plan - Open, Floor Plan - Traditional
Hot Water Natural Gas
Heating Forced Air
Cooling Ceiling Fan(s), Central A/C
Fireplaces Number 1
Fireplaces Type Fireplace - Glass Doors
Equipment Dishwasher, Disposal, Refrigerator, Icemaker, Stove, Washer
Fireplace Y
Appliance Dishwasher, Disposal, Refrigerator, Icemaker, Stove, Washer
Heat Source Natural Gas
Exterior
Exterior Feature Deck(s)
Parking On Site 2
Fence Rear
View Y/N Y
Water Access N
View Garden/Lawn, Trees/Woods
Accessibility None
Porch Deck(s)
Garage N
Private Pool N
Building
Lot Description Backs to Trees, Cul-de-sac, Landscaping, Premium, Partly Wooded, Trees/Wooded, Secluded, Private
Story 3+
Sewer Public Sewer
Water Public
Architectural Style Colonial
Level or Stories 3+
Additional Building Above Grade, Below Grade, Shed
New Construction N
Schools
Elementary Schools Penn
Middle Schools Beville
High Schools Osbourn Park
School District Prince William County Public Schools
Others
Senior Community No
Tax ID 150221
Ownership Fee Simple
Security Features Security System
Special Listing Condition Standard
Read Less Info
Want to know what your home might be worth? Contact us for a FREE valuation!

Our team is ready to help you sell your home for the highest possible price ASAP

Bought with David G Gray • M.O. Wilson Properties
GET MORE INFORMATION




