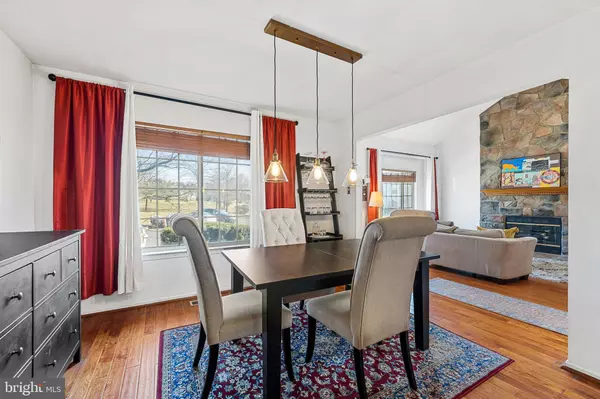For more information regarding the value of a property, please contact us for a free consultation.
Key Details
Sold Price $355,000
Property Type Townhouse
Sub Type End of Row/Townhouse
Listing Status Sold
Purchase Type For Sale
Square Footage 1,823 sqft
Price per Sqft $194
Subdivision Salford Pond
MLS Listing ID PAMC2094968
Sold Date 03/21/24
Style Colonial
Bedrooms 2
Full Baths 1
Half Baths 1
HOA Fees $192/mo
HOA Y/N Y
Abv Grd Liv Area 1,583
Originating Board BRIGHT
Year Built 1993
Annual Tax Amount $4,495
Tax Year 2022
Lot Size 1,849 Sqft
Acres 0.04
Lot Dimensions 43.00 x 43.00
Property Description
As I drive through the inviting Salford Pond community, a sense of belonging washes over me. The community is well manicured, there is a ton of greenery and open space. I am already getting excited to call this neighborhood my new home! Entering inside, I'm greeted by updated flooring, streams of natural light and the open floor plan. First, the family room is where I envision myself retreating to after a busy day. The stone fireplace catches my eye and I am eager to start using it once I move in. Another feature of the family room are the skylights. I love all the natural light that pours into this space. It feels so bright and airy! Off the family room is the dining room. Here, there is ample space to entertain my family and friends and host during the holidays. I love the modern light fixtures and the open concept that will allow me to entertain my guests while I am cooking in the kitchen. In the kitchen, the space is sizeable and offers modern upgrades which include stainless steel appliances and a lovely tile backsplash. There is also ample cabinet and countertop space which I am thrilled about! There is even room for a breakfast nook which I look forward to sitting at each morning. Around the corner from the kitchen is a bonus room that connects to the deck. I am already thinking of ways I can use this space. It could be my home office, a workout room and a place to work on my crafts. To complete the first floor, there is a half bath and a storage room. Upstairs on the second floor there are two bedrooms, one being the master suite. The master suite boasts a ton of natural light and offers an abundance of closet space. The second bedroom is sizeable and also has ample closet space. Connecting the two spaces is the jack-and-jill bathroom. The bathroom offers double sink vanity, modern light fixtures, and a tile shower surround. Down on the lower level, the finished basement is another space I plan to entertain my family and friends. There is even a room that I might use for when guests visit or to store my additional items. Having a finished basement is such a bonus! Outside on the deck is where I plan to spend my mornings and evenings during the warmer months. I love the thought of sipping my coffee in the morning, hearing the birds chirping and taking in all the scenic views. Another reason why I am excited to call this house my home is how convenient the location is. Nearby are walking trails, various stores, shops and restaurants. And just around the corner is Hennings Market and the quaint village of Skippack which I plan to visit often! This home has everything I need and I cant wait to move in!
Location
State PA
County Montgomery
Area Lower Salford Twp (10650)
Zoning R-1
Rooms
Basement Fully Finished
Interior
Interior Features Carpet, Dining Area, Formal/Separate Dining Room, Kitchen - Table Space, Wood Floors, Breakfast Area, Combination Kitchen/Dining, Family Room Off Kitchen, Floor Plan - Open, Skylight(s)
Hot Water Tankless, Electric
Heating Forced Air, Heat Pump(s)
Cooling Central A/C
Flooring Carpet, Laminated, Engineered Wood
Fireplaces Number 1
Fireplace Y
Heat Source Electric
Laundry Basement
Exterior
Exterior Feature Deck(s)
Water Access N
View Garden/Lawn
Accessibility None
Porch Deck(s)
Garage N
Building
Lot Description Backs to Trees, Backs - Open Common Area
Story 3
Foundation Concrete Perimeter
Sewer Public Sewer
Water Public
Architectural Style Colonial
Level or Stories 3
Additional Building Above Grade, Below Grade
New Construction N
Schools
Elementary Schools Oak Ridge
Middle Schools Ind Valley
High Schools Souderton Area Senior
School District Souderton Area
Others
HOA Fee Include Trash,Snow Removal,Lawn Maintenance,Common Area Maintenance
Senior Community No
Tax ID 50-00-03447-166
Ownership Fee Simple
SqFt Source Assessor
Special Listing Condition Standard
Read Less Info
Want to know what your home might be worth? Contact us for a FREE valuation!

Our team is ready to help you sell your home for the highest possible price ASAP

Bought with Tina A Guerrieri • RE/MAX Central - Blue Bell
GET MORE INFORMATION




