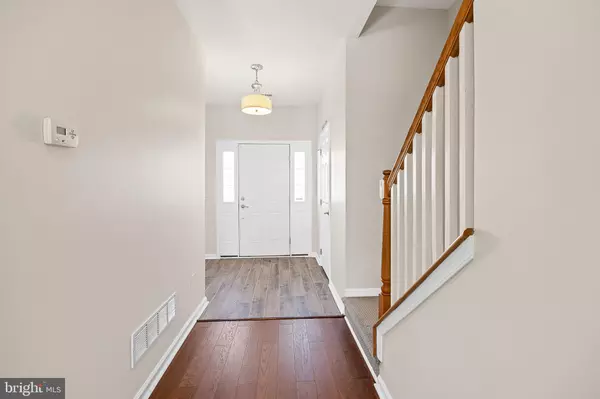For more information regarding the value of a property, please contact us for a free consultation.
Key Details
Sold Price $505,000
Property Type Townhouse
Sub Type End of Row/Townhouse
Listing Status Sold
Purchase Type For Sale
Square Footage 1,949 sqft
Price per Sqft $259
Subdivision East Falls
MLS Listing ID PAPH2326520
Sold Date 03/29/24
Style AirLite
Bedrooms 3
Full Baths 2
Half Baths 1
HOA Fees $273/mo
HOA Y/N Y
Abv Grd Liv Area 1,949
Originating Board BRIGHT
Year Built 2012
Annual Tax Amount $5,355
Tax Year 2022
Lot Dimensions 0.00 x 0.00
Property Description
Welcome to 4430 Riverview Lane, a beautiful townhome in the highly coveted and historic East Falls section of Philadelphia. This home features 1,949 Sq. Ft of impeccably maintained living space, 3 Bedrooms with a primary en-suite, 2.5 bathrooms, 2nd floor laundry, and a finished 3rd floor add-on space which makes this home a show stopper. As you arrive to this stunning home you will notice a well planned and beautifully situated townhome community which gives you a suburban feel with a city backdrop. This gem is an end unit row townhome with an aesthetically pleasing brick exterior equipped with a 1-car garage (with direct in-home access) and an off street driveway. As you enter the property you will find a convenient powder room off to your left and coat closet to your right. As you move through the front foyer toward the living/dining and kitchen area, you will notice the NEW beautiful wide planked cherry hardwood floors which will lead you to an expansive living/dinning area with loads of natural lighting and sliding doors which lead to an expansive backyard common area. Take advantage of the 4-foot bump out which adds additional living space to your new living and dinning areas. The owners spared no expense for this add-on to increase space and comfort. The kitchen is equipped with a brand new (Never been used)Whirlpool Stainless steel Dishwasher with matching Stainless Steel Refrigerator. Moving to the 2nd floor you will notice brand new carpeting throughout. The 2nd floor features a washer and dryer (WOW!!! 2nd floor laundry, an owner's dream), full main bath, and 3 generous sized bedrooms. The Primary Bedroom is equipped with an ensuite Bathroom with double vanity, separate soak-in tub, glass shower, and large walk-in closet - Its just gets better and better! As you make your way to the 3rd floor you will be amazed at the additional 500 sq ft of living space you'll find. Is this your new family room? Office? Owner's cave? Gym? Children's Den? The opportunities are literally endless! Again, the owners spared no expense with curating a space that any new owner would appreciate. This floor is already equipped with plumbing, making this level ready for an added bathroom or shower! You have got to see this in person! The cherry on top is the COVERED deck that leads from the 3rd floor! Use this added outdoor space for morning coffee, yoga, a hammock, or summer time relaxation! The choice is yours! Take in the beautiful scenery overlooking the Schuylkill River from your very own property! This property is a must see! Act fast as homes in the desirable East Falls area sell quickly! Schedule your tour today! Your new home awaits you!
Location
State PA
County Philadelphia
Area 19129 (19129)
Zoning RM1
Interior
Interior Features Breakfast Area, Carpet, Combination Dining/Living, Combination Kitchen/Dining, Combination Kitchen/Living, Dining Area, Floor Plan - Open, Primary Bath(s), Recessed Lighting, Soaking Tub, Stall Shower, Walk-in Closet(s)
Hot Water Natural Gas
Heating Forced Air, Central
Cooling Central A/C
Equipment Dishwasher, Disposal, Dryer, Dryer - Gas, Energy Efficient Appliances, ENERGY STAR Clothes Washer, ENERGY STAR Dishwasher, ENERGY STAR Refrigerator, Oven - Self Cleaning, Oven - Single, Oven/Range - Gas, Range Hood, Refrigerator, Stainless Steel Appliances, Stove, Washer, Washer - Front Loading, Washer/Dryer Stacked
Furnishings No
Fireplace N
Appliance Dishwasher, Disposal, Dryer, Dryer - Gas, Energy Efficient Appliances, ENERGY STAR Clothes Washer, ENERGY STAR Dishwasher, ENERGY STAR Refrigerator, Oven - Self Cleaning, Oven - Single, Oven/Range - Gas, Range Hood, Refrigerator, Stainless Steel Appliances, Stove, Washer, Washer - Front Loading, Washer/Dryer Stacked
Heat Source Natural Gas
Laundry Dryer In Unit, Washer In Unit, Upper Floor
Exterior
Garage Garage - Front Entry, Garage Door Opener, Inside Access
Garage Spaces 2.0
Amenities Available None
Water Access N
Accessibility None
Attached Garage 1
Total Parking Spaces 2
Garage Y
Building
Story 3
Foundation Concrete Perimeter
Sewer Public Sewer
Water Public
Architectural Style AirLite
Level or Stories 3
Additional Building Above Grade, Below Grade
New Construction N
Schools
Elementary Schools Mifflin Thomas
Middle Schools Mifflin Thomas
High Schools Roxborough
School District The School District Of Philadelphia
Others
Pets Allowed N
HOA Fee Include Common Area Maintenance,Lawn Maintenance,Lawn Care Front,Lawn Care Rear,Lawn Care Side,Snow Removal,Road Maintenance,Trash
Senior Community No
Tax ID 888380160
Ownership Condominium
Acceptable Financing Cash, Conventional, FHA, VA
Horse Property N
Listing Terms Cash, Conventional, FHA, VA
Financing Cash,Conventional,FHA,VA
Special Listing Condition Standard
Read Less Info
Want to know what your home might be worth? Contact us for a FREE valuation!

Our team is ready to help you sell your home for the highest possible price ASAP

Bought with Jacob Markovitz • Elfant Wissahickon-Rittenhouse Square
GET MORE INFORMATION




