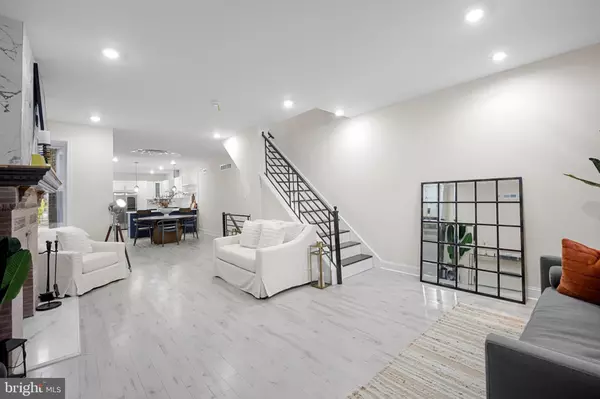For more information regarding the value of a property, please contact us for a free consultation.
Key Details
Sold Price $349,900
Property Type Townhouse
Sub Type Interior Row/Townhouse
Listing Status Sold
Purchase Type For Sale
Square Footage 2,166 sqft
Price per Sqft $161
Subdivision Cobbs Creek
MLS Listing ID PAPH2299900
Sold Date 03/29/24
Style Colonial
Bedrooms 4
Full Baths 3
HOA Y/N N
Abv Grd Liv Area 1,516
Originating Board BRIGHT
Year Built 1920
Annual Tax Amount $1,655
Tax Year 2023
Lot Size 1,760 Sqft
Acres 0.04
Property Description
The Best Stuff First: This luxuriously large home with 9' ceilings is not just BeAuTiFuL - it is a rare find! 10 -Year Tax Abatement applied for by the builder represents a possible $30,000 in potential savings for the buyer. The builder pulled City Permits for this renovation--> Peace of Mind. 1-Year Home Warranty Included. Home has been pre-inspected. All New Samsung Appliances with warranties. 200-Amp Electric Service. Fully finished basement with wet bar, extra room (set-up as a bedroom) has a walk out to yard and a full spa quality bathroom. Basement is heated and air conditioned. Washer and dryer on basement level and included in sale. The block is wide and there is plenty of parking. Property is just one block off of Cobbs Creek PArkway and flows directly onto Baltimore Avenue, a stroll to the park, shopping, highways and a straight run to Center City! 3 Bedrooms on 2nd floor with a hall bathroom, plus primary bedroom (in front) features it's own luxurious en suite bathroom. Property has hardwood floors throughout. Light, spacious & airy everywhere. Rear yard has 90% concrete finish, but the builder left a wide section in the rear for a nice urban garden. Yard has a raised deck and can be accessed directly from the basement. This home has so many fantastic features and amenities. But, there is only one, and we hope this will be your new home.
Location
State PA
County Philadelphia
Area 19143 (19143)
Zoning RSA5
Direction South
Rooms
Other Rooms Living Room, Dining Room, Primary Bedroom, Bedroom 2, Bedroom 3, Kitchen, Family Room, Bedroom 1, Attic
Basement Full, Fully Finished, Heated, Interior Access, Daylight, Full, Improved, Space For Rooms, Walkout Stairs, Windows, Other
Interior
Interior Features Stain/Lead Glass, Wet/Dry Bar, Wood Floors, Walk-in Closet(s), Upgraded Countertops, Tub Shower, Breakfast Area, Dining Area, Floor Plan - Open, Formal/Separate Dining Room, Kitchen - Gourmet, Kitchen - Island, Kitchen - Table Space, Recessed Lighting, Soaking Tub
Hot Water Natural Gas
Heating Forced Air
Cooling Central A/C
Flooring Wood
Fireplaces Number 1
Fireplaces Type Brick
Equipment Oven/Range - Gas
Furnishings No
Fireplace Y
Window Features Replacement
Appliance Oven/Range - Gas
Heat Source Natural Gas
Laundry Basement
Exterior
Exterior Feature Porch(es), Deck(s)
Fence Wood
Utilities Available Natural Gas Available, Electric Available
Water Access N
View Garden/Lawn
Roof Type Flat
Accessibility None
Porch Porch(es), Deck(s)
Garage N
Building
Lot Description Level, Front Yard, Rear Yard
Story 2
Foundation Stone
Sewer Public Sewer
Water Public
Architectural Style Colonial
Level or Stories 2
Additional Building Above Grade, Below Grade
Structure Type 9'+ Ceilings
New Construction N
Schools
School District The School District Of Philadelphia
Others
Senior Community No
Tax ID 033135100
Ownership Fee Simple
SqFt Source Estimated
Acceptable Financing Conventional, Cash, FHA 203(k), FNMA, PHFA, USDA, VA
Horse Property N
Listing Terms Conventional, Cash, FHA 203(k), FNMA, PHFA, USDA, VA
Financing Conventional,Cash,FHA 203(k),FNMA,PHFA,USDA,VA
Special Listing Condition Standard
Read Less Info
Want to know what your home might be worth? Contact us for a FREE valuation!

Our team is ready to help you sell your home for the highest possible price ASAP

Bought with Lubin Laventure • Realty Mark Associates
GET MORE INFORMATION




