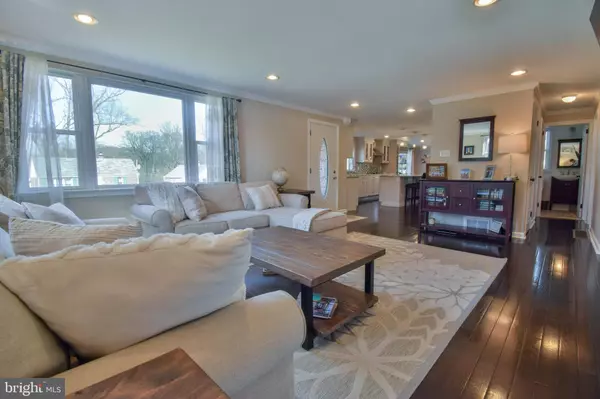For more information regarding the value of a property, please contact us for a free consultation.
Key Details
Sold Price $702,000
Property Type Single Family Home
Sub Type Detached
Listing Status Sold
Purchase Type For Sale
Square Footage 2,047 sqft
Price per Sqft $342
Subdivision Marple Gardens
MLS Listing ID PADE2062802
Sold Date 04/24/24
Style Colonial
Bedrooms 3
Full Baths 2
HOA Y/N N
Abv Grd Liv Area 2,047
Originating Board BRIGHT
Year Built 1955
Annual Tax Amount $4,972
Tax Year 2023
Lot Size 0.379 Acres
Acres 0.38
Property Description
Welcome to this incredibly upgraded, turn key ready 3 bed 2 bath home in desirable Marple Gardens in the Marple Newtown School District! From the moment you enter you will feel at home as you walk onto the recently remodeled hardwood flooring that runs throughout the first floor. To the right is a spacious living room with recessed lighting, crown molding, built in shelving and large windows. To the left is a gorgeous gourmet kitchen with 10 foot granite island and morning room. The kitchen also features stainless steel appliances, commercial grade double oven with french doors, range with exposed exhaust, warming drawer, elegant custom cabinetry, pantry, back-splash, crown molding, recessed lighting, pot filler above the stove, built in microwave and wainscoting with stone finish. Rounding out the main floor is a large bedroom with his & her custom closets and full bath. The upstairs host two additional large bedrooms, a walk in custom closet and a full bath jacuzzi sit in tub, custom cabinet for linens and stand up shower. There is an additional rooftop deck, perfect for enjoying the seasons or just some downtime with family & friends. The lower lever is finished and features recessed lighting, newer carpet & additional storage. Walk out to the rear yard fenced in with white vinyl throughout the perimeter and storage shed. New Roof! 2-zone Heating and Cooling! Attic Storage! Spacious Mudroom!One car Garage with 4+ car Driveway Parking! Across the street from Marple Gardens Park this is a Home you will not want to miss.
Location
State PA
County Delaware
Area Marple Twp (10425)
Zoning RESIDENTIAL
Rooms
Other Rooms Living Room, Primary Bedroom, Kitchen, Family Room, Bedroom 1, Other
Basement Full
Main Level Bedrooms 1
Interior
Interior Features Wet/Dry Bar, Kitchen - Eat-In, Breakfast Area, Combination Kitchen/Dining, Crown Moldings, Entry Level Bedroom, Kitchen - Island, Kitchen - Gourmet, Recessed Lighting, Soaking Tub, Wainscotting, Walk-in Closet(s), Wood Floors
Hot Water Electric
Heating Forced Air
Cooling Central A/C
Flooring Wood, Carpet
Equipment Dishwasher, Disposal, Built-In Microwave, Exhaust Fan, Microwave, Oven - Double, Stainless Steel Appliances, Washer, Water Heater, Dryer
Fireplace N
Appliance Dishwasher, Disposal, Built-In Microwave, Exhaust Fan, Microwave, Oven - Double, Stainless Steel Appliances, Washer, Water Heater, Dryer
Heat Source Electric, Oil
Exterior
Exterior Feature Porch(es), Deck(s), Roof, Patio(s)
Garage Other, Garage - Side Entry
Garage Spaces 5.0
Water Access N
Roof Type Pitched,Shingle
Accessibility None
Porch Porch(es), Deck(s), Roof, Patio(s)
Attached Garage 1
Total Parking Spaces 5
Garage Y
Building
Lot Description Corner
Story 2
Foundation Block
Sewer Public Sewer
Water Public
Architectural Style Colonial
Level or Stories 2
Additional Building Above Grade
New Construction N
Schools
School District Marple Newtown
Others
Senior Community No
Tax ID 25-00-00032-00
Ownership Fee Simple
SqFt Source Estimated
Acceptable Financing Conventional, VA, FHA 203(b)
Horse Property N
Listing Terms Conventional, VA, FHA 203(b)
Financing Conventional,VA,FHA 203(b)
Special Listing Condition Standard
Read Less Info
Want to know what your home might be worth? Contact us for a FREE valuation!

Our team is ready to help you sell your home for the highest possible price ASAP

Bought with Catherine A O'Connell • Coldwell Banker Residential Brokerage-Princeton Jc
GET MORE INFORMATION




