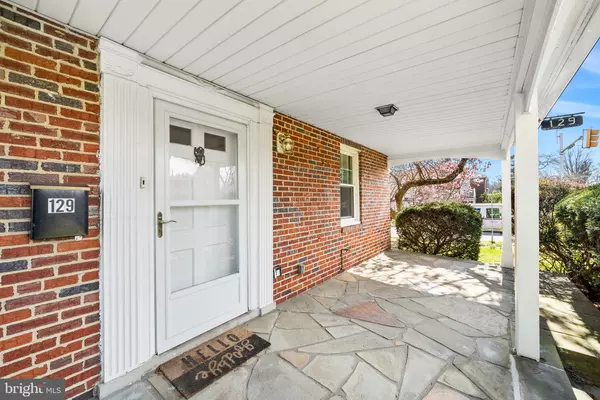For more information regarding the value of a property, please contact us for a free consultation.
Key Details
Sold Price $575,000
Property Type Single Family Home
Sub Type Detached
Listing Status Sold
Purchase Type For Sale
Square Footage 1,954 sqft
Price per Sqft $294
Subdivision Penn Wynne
MLS Listing ID PAMC2097776
Sold Date 05/22/24
Style Colonial
Bedrooms 3
Full Baths 1
Half Baths 1
HOA Y/N N
Abv Grd Liv Area 1,564
Originating Board BRIGHT
Year Built 1947
Annual Tax Amount $7,648
Tax Year 2023
Lot Size 7,161 Sqft
Acres 0.16
Lot Dimensions 70.00 x 0.00
Property Description
Single-family home with 3 bedrooms and 1.5 baths in the sought-after community of
Wynnewood located in Lower Merion Township.
A beautiful large flagstone front porch, covered and sheltered for privacy with
established hedges and colorful azalea bushes, allows a pleasant view into the friendly
neighborhood including the newly expanded Penn Wynne Public Library.
Walk into the center hall entrance and enjoy the brass rail wrought iron filigree banister
going upstairs and the unique look of parquet oak flooring with rosewood inlay
throughout the first floor.
The first floor has a large living room with a working fireplace, coat closet and wall
shelving along the front wall. Off the hallway find a powder room (half bath) and a
traditional dining room with chair-rail that leads to the kitchen.
The wood tones in cherry cabinetry extend into the compact but efficient kitchen that is
fully equipped with ample storage, a new refrigerator, new microwave with outside
exhaust, stainless steel dishwasher and a convenient food disposal under the sink.
The second floor has finished hardwood floors in all three bedrooms. Also a large hall
bathroom that includes a separate tiled shower and a sparkling white acrylic bathtub
with a shower and hand-held sprayer.
Plenty of storage space in this house from the floored walk-up attic, closets in every
bedroom to the large outdoor “red-barn” outside garden and tool shed. The basement
itself has ample space for storage shelving including a finished space behind the
stairwell. Need extra space for food? The house includes a nice extra refrigerator in
the basement. A newer washer and dryer complete the utility side of the basement.
Also, a finished room in the basement could be refitted with a toilet and sink for a
second half bath in the basement.
The “walk-out” side of the basement is fully finished with baseboard heating and could
be used as a recreation room, or home office space. The entire basement has new vinyl
plank flooring, new LED lighting, new re-finished cement parged walls and a newly
constructed modern “French drain” with sump pump.
Utilities include: newer 200 amp electric service, newer 48,000 BTU central air conditioning system
(2019), gas fired circulating water heat and 40 gal. gas fired hot-water heater. All the
HVAC utilities have been well maintained including the chimney with recent fully
operational certification (see disclosures).
This house has its own driveway off Rock Glen road that is not shared, and a single one
car garage with electric door opener. As there is ample side yard space, a new buyer
could seize the opportunity and the potential for building over the garage with local
permit approval.
This ideal Penn Wynne location in the award-winning Lower Merion school system, is
very close to all SEPTA train stations and only minutes to Manayunk & Center City
Location
State PA
County Montgomery
Area Lower Merion Twp (10640)
Zoning RES
Rooms
Basement Partial
Main Level Bedrooms 3
Interior
Hot Water Natural Gas
Heating Baseboard - Hot Water
Cooling Central A/C
Fireplaces Number 1
Fireplace Y
Heat Source Natural Gas
Laundry Has Laundry
Exterior
Parking Features Garage Door Opener
Garage Spaces 2.0
Water Access N
Accessibility None
Attached Garage 1
Total Parking Spaces 2
Garage Y
Building
Story 2
Foundation Stone
Sewer Public Sewer
Water Public
Architectural Style Colonial
Level or Stories 2
Additional Building Above Grade, Below Grade
New Construction N
Schools
School District Lower Merion
Others
Senior Community No
Tax ID 40-00-45096-008
Ownership Fee Simple
SqFt Source Assessor
Special Listing Condition Standard
Read Less Info
Want to know what your home might be worth? Contact us for a FREE valuation!

Our team is ready to help you sell your home for the highest possible price ASAP

Bought with Feng Wang • HK99 Realty LLC
GET MORE INFORMATION




