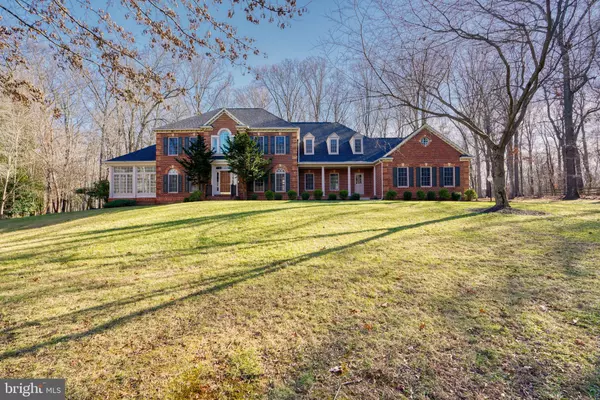For more information regarding the value of a property, please contact us for a free consultation.
Key Details
Sold Price $1,205,000
Property Type Single Family Home
Sub Type Detached
Listing Status Sold
Purchase Type For Sale
Square Footage 7,718 sqft
Price per Sqft $156
Subdivision Beaverbrook
MLS Listing ID MDBC2085884
Sold Date 05/28/24
Style Colonial
Bedrooms 6
Full Baths 6
Half Baths 1
HOA Fees $41/ann
HOA Y/N Y
Abv Grd Liv Area 5,378
Originating Board BRIGHT
Year Built 1999
Annual Tax Amount $10,811
Tax Year 2023
Lot Size 3.600 Acres
Acres 3.6
Property Description
WHERE TO START ON THIS BEAUTY??? WITH OVER 8000 SQ FT YOU HAVE SPACE GALORE! LOADS OF NATURAL LIGHT FROM THE ABUNDANCE OF WINDOWS ADDS TO THE BEAUTY AND CHARM OF THIS HOME. THE HOUSE HAS BEEN FRESHLY PAINTED AND UPGRADED WITH NEW CARPET THROUGHOUT. COME IN THROUGH YOUR 3 CAR GARAGE OR THE FRONT DOOR TO THE MAIN LEVEL. YOUR GARAGE ENTERS INTO A MUD ROOM ,WITH A 1/2 BATH AND SEPERATE LAUNDRY ROOM . THEN WALK INTO YOUR BEAUTIFUL KITCHEN WITH TONS OF WINDOWS AND ROOM FOR A HUGE TABLE . OH AND LET’S NOT FORGET ABOUT THE 2 PANTRIES. IN ADDITION , THE MAIN LEVEL INCLUDES A HUGE FAMILY ROOM WITH GAS FIREPLACE. TWO DOUBLE DOORS WILL LEAD YOU TO GET TO YOUR DECK AND PATIO, ALSO YOUR SUNROOM IS RIGHT OFF THE SIDE OF THE FAMILY ROOM! LARGE DINING ROOM WITH PILLARDS. LIVING ROOM THAT HAS A DOUBLE DOOR TO ENTER THE CONSERVATORY WITH WINDOWS GALORE. TWO STAIRCASES, ONE AT THE MAIN ENTRANCE AND ONE IN THE KITCHEN. BEDROOM AND FULL BATH ON MAIN LEVEL TO FINISH IT OFF. I FORGOT TO MENTION A TON OF STORAGE!!!!! ALL BEDROOMS (6) HAVE THEIR OWN BATHROOMS! THE PRIMARY BEDROOM IS ITS OWN OASIS. THERE IS A BEDROOM AREA THEN A SITTING AREA THAT HAS PILLARDS AND BUILT-INS. WALK-IN CLOSET IS HUMONGOUS!!! PRIMARY BATH HAS SEPARATE SOAKING TUB, DOUBLE VANITY AND SEPARATE ROOM FOR TOILET AND BIDET. HAVE I TALKED ABOUT THE BASEMENT YET???? IN-LAW SUITE WITH SEPERATE EAT-IN KITCHEN, FAMILY ROOM, LIVING ROOM, BEDROOM AND FULL BATH. ALSO INCLUDES ITS OWN LAUNDRY ROOM THAT IS READY TO ADD THE WASHER AND DRYER. ADDITIONAL BASEMENT SPACE COULD BE USED AS AN OFFICE AND OTHER ROOM THAT COULD BE USED AS A LIBRARY OR SECOND OFFICE OR WHATEVER YOU WANT! IN-LAW SUITE HAS SEPERATE ENTRANCE THAT LEADS TO THE SIDE OF THE HOUSE. THIS HOUSE BRINGS SO MUCH SUNSHINE IN FROM ALL THE WINDOWS IT IS SO BEAUTIFUL AND SURREAL. COME OUT BACK AND SIT ON ONE OF YOUR TWO DECKS OR PATIO AND ENJOY THE NICE VIEW OF TREES IN THE BACKYARD. NICE FLAT LAND IN THE BACKYARD PERFECT FOR MAYBE A POOL OR PLAYING SPORTS. BRAND NEW ROOF INSTALLED LAST YEAR. NEW WELL WITH A YIELD OF 4.9 GALLONS/MIN WITHIN THE LAST 5 YEARS. AND WAIT FOR IT........4 ZONED HEATING SYSTEMS-2 GAS HEATERS AND 2 HEAT PUMPS. AND SO MUCH MORE!!!! PICTURES WITH FURNITURE IN IT HAS BEEN VIRTUALLY STAGED.
Location
State MD
County Baltimore
Zoning ZONE
Rooms
Other Rooms Living Room, Dining Room, Primary Bedroom, Bedroom 2, Bedroom 3, Bedroom 5, Kitchen, Family Room, Foyer, Bedroom 1, Sun/Florida Room, In-Law/auPair/Suite, Laundry, Mud Room, Other, Office, Storage Room, Bathroom 1, Bathroom 2, Bathroom 3, Conservatory Room, Primary Bathroom, Half Bath
Basement Daylight, Partial, Fully Finished, Heated, Outside Entrance, Sump Pump, Walkout Stairs, Windows, Other
Main Level Bedrooms 1
Interior
Interior Features 2nd Kitchen, Additional Stairway, Attic, Built-Ins, Carpet, Ceiling Fan(s), Dining Area, Formal/Separate Dining Room, Intercom, Kitchen - Eat-In, Kitchen - Island, Kitchen - Table Space, Laundry Chute, Pantry, Primary Bath(s), Recessed Lighting, Bathroom - Soaking Tub, Sound System, Bathroom - Stall Shower, Bathroom - Tub Shower, Walk-in Closet(s), Wood Floors
Hot Water Natural Gas
Cooling Ceiling Fan(s), Central A/C
Flooring Carpet, Hardwood, Tile/Brick
Fireplaces Number 1
Fireplaces Type Gas/Propane
Equipment Built-In Microwave, Cooktop, Dishwasher, Disposal, Extra Refrigerator/Freezer, Intercom, Oven - Double, Oven - Wall, Oven/Range - Gas
Fireplace Y
Window Features Screens
Appliance Built-In Microwave, Cooktop, Dishwasher, Disposal, Extra Refrigerator/Freezer, Intercom, Oven - Double, Oven - Wall, Oven/Range - Gas
Heat Source Natural Gas
Laundry Main Floor, Lower Floor
Exterior
Garage Garage - Side Entry, Garage Door Opener
Garage Spaces 3.0
Water Access N
View Trees/Woods
Accessibility None
Attached Garage 3
Total Parking Spaces 3
Garage Y
Building
Lot Description Backs to Trees
Story 3
Foundation Concrete Perimeter
Sewer Private Septic Tank
Water Well
Architectural Style Colonial
Level or Stories 3
Additional Building Above Grade, Below Grade
New Construction N
Schools
School District Baltimore County Public Schools
Others
Senior Community No
Tax ID 04082300001230
Ownership Fee Simple
SqFt Source Assessor
Special Listing Condition Standard
Read Less Info
Want to know what your home might be worth? Contact us for a FREE valuation!

Our team is ready to help you sell your home for the highest possible price ASAP

Bought with Gersha Porter • United Real Estate Executives
GET MORE INFORMATION




