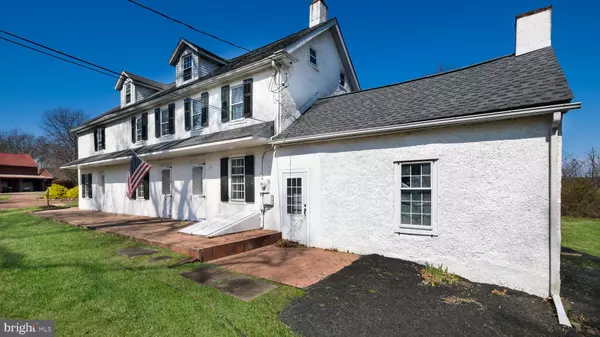For more information regarding the value of a property, please contact us for a free consultation.
Key Details
Sold Price $549,900
Property Type Single Family Home
Sub Type Detached
Listing Status Sold
Purchase Type For Sale
Square Footage 2,912 sqft
Price per Sqft $188
Subdivision None Available
MLS Listing ID PABU2067666
Sold Date 05/29/24
Style Farmhouse/National Folk
Bedrooms 3
Full Baths 2
HOA Y/N N
Abv Grd Liv Area 2,912
Originating Board BRIGHT
Year Built 1714
Annual Tax Amount $9,935
Tax Year 2022
Lot Size 2.890 Acres
Acres 2.89
Lot Dimensions 0.00 x 0.00
Property Description
Welcome to this 18th-century farmhouse situated on 2.89 acres in New Britain Township! The original lot has been subdivided with 3 custom homes to be built on the additional lots (site plan is included in documents). Large Family/Living room with chair rail, built-in shelving, stone fireplace & hardwood flooring that continues into the formal Dining room and Kitchen. Large formal Dining room with pass-through to Eat-in Kitchen with pantry, wall oven, electric cooktop with built-in overhead microwave, double sink & built-in dishwasher. Den/Bonus room with beamed ceiling, original whole house fireplace and second stairway. Sunroom off of Den with cathedral ceiling & tiles floor. The first floor also offers an office area with built-in shelving & loft. The main stairway in the Family room leads to the second floor with two large bedrooms plus loft & full hall bath with tiled walls & floor & tub/shower. Full attic & full, unfinished basement.Separate Sprawling Stone bank barn. A must see
Location
State PA
County Bucks
Area New Britain Twp (10126)
Zoning SR2
Rooms
Other Rooms Dining Room, Primary Bedroom, Bedroom 2, Bedroom 3, Kitchen, Family Room, Den, Sun/Florida Room, Laundry, Office, Attic
Basement Full, Unfinished, Drainage System
Interior
Interior Features Exposed Beams, Butlers Pantry, Attic, Chair Railings, Floor Plan - Traditional, Formal/Separate Dining Room, Kitchen - Eat-In, Wood Floors, Tub Shower
Hot Water Oil
Heating Hot Water, Baseboard - Hot Water
Cooling Wall Unit
Flooring Wood, Tile/Brick
Fireplaces Number 4
Equipment Oven - Wall, Dishwasher, Built-In Microwave
Fireplace Y
Appliance Oven - Wall, Dishwasher, Built-In Microwave
Heat Source Oil
Laundry Main Floor
Exterior
Exterior Feature Patio(s), Porch(es)
Garage Other
Garage Spaces 6.0
Carport Spaces 3
Fence Other
Water Access N
Roof Type Pitched,Shingle
Accessibility None
Porch Patio(s), Porch(es)
Total Parking Spaces 6
Garage Y
Building
Lot Description Corner, Level, Open, Trees/Wooded, Front Yard, Rear Yard, SideYard(s)
Story 2
Foundation Stone, Concrete Perimeter, Brick/Mortar
Sewer Private Septic Tank
Water Well
Architectural Style Farmhouse/National Folk
Level or Stories 2
Additional Building Above Grade, Below Grade
Structure Type Cathedral Ceilings
New Construction N
Schools
Elementary Schools Simon Butler
Middle Schools Unami
High Schools Central Bucks High School South
School District Central Bucks
Others
Senior Community No
Tax ID 26-001-112
Ownership Fee Simple
SqFt Source Estimated
Special Listing Condition Standard
Read Less Info
Want to know what your home might be worth? Contact us for a FREE valuation!

Our team is ready to help you sell your home for the highest possible price ASAP

Bought with Michael Valenza Jr. • Buxmont Property Management LLC
GET MORE INFORMATION




