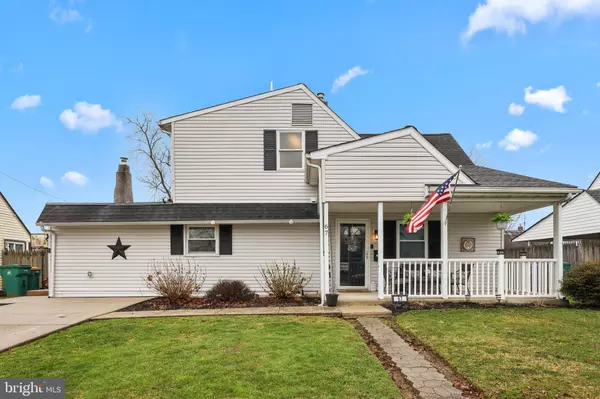For more information regarding the value of a property, please contact us for a free consultation.
Key Details
Sold Price $453,609
Property Type Single Family Home
Sub Type Detached
Listing Status Sold
Purchase Type For Sale
Square Footage 1,900 sqft
Price per Sqft $238
Subdivision Appletree Hill
MLS Listing ID PABU2067732
Sold Date 06/17/24
Style Other
Bedrooms 4
Full Baths 2
HOA Y/N N
Abv Grd Liv Area 1,900
Originating Board BRIGHT
Year Built 1953
Annual Tax Amount $5,747
Tax Year 2023
Lot Size 6,000 Sqft
Acres 0.14
Lot Dimensions 60.00 x 100.00
Property Description
Welcome to 67 Aster Lane, This home was TOTALLY redone in 2016!
As you come up to the home, you are greeted with a sizable covered front porch, perfect for just relaxing. Enter through the front door and immediately be taken back by the expansive bright opening living space with recessed lighting, 12mm thick hand-scraped premium laminate flooring that expands the living and dining rooms, while the luxurious kitchen has a beautiful neutral ceramic tile floor. The dining room has tall vaulted ceilings, a beautiful stacked stone wall with propane fireplace. The kitchen has rich brown cabinets, accented with gorgeous granite counters, energy star stainless steel appliances, a deep sink for easy clean up, built-in wine rack and additional breakfast bar area. Just off the kitchen you will find a wonderful hidden gem mudroom/ laundry combo with side entrance to keep your floors clean and drop zone private. This area is tastefully decorated with extra storage & newer washer and dryer. The main floor also has two nice sized bedrooms with large windows for natural light, and a well appointed 3 piece bath with beautiful tile work. Taking the stairs you'll notice the craftsmanship of the custom staircase outfitted with iron posts. The second floor of the home has dormer ceilings with recessed lighting, and a deep hall closet. Here you will appreciate the spacious 3rd bedroom with dual closet storage and large bright windows. Finally make your way into the expansive primary bedroom with a large en suite and huge walk in closet. Light some candles and decompress while relaxing in your fantastic whirlpool tub! You will certainly appreciate the large 5 piece bath including; whirlpool tub, separate shower stall, tasteful tile work, large mirror and plenty of counter space on the granite double sink vanity. Last but certainly not least, the back yard is your own private fully fenced sanctuary! Large deck for entertaining with friends, have amazing barbecues with outdoor lights, additional dining area to the left of the deck, social firepit area for those beautiful summer nights, or cool off in the well maintained above ground pool with brand new upgraded pump system, beautiful hardscaping, and cute shed for all your pool and gardening supplies. What more could you ask for!
* NEW ROOF, NEW WINDOWS, NEW AC/HEATER, NEW SIDING, NEW DRIVEWAY, NEW APPLIANCES in 2016*. Make your appointment today, this home will not last.
Location
State PA
County Bucks
Area Bristol Twp (10105)
Zoning R3
Rooms
Other Rooms Living Room, Dining Room, Primary Bedroom, Bedroom 2, Kitchen, Bedroom 1, Mud Room, Bathroom 1
Main Level Bedrooms 2
Interior
Interior Features Breakfast Area, Carpet, Ceiling Fan(s), Kitchen - Gourmet, Pantry, Recessed Lighting, Floor Plan - Open, Primary Bath(s), Bathroom - Soaking Tub, Bathroom - Stall Shower, Bathroom - Tub Shower, Walk-in Closet(s), Window Treatments
Hot Water Electric
Heating Heat Pump(s)
Cooling Central A/C
Fireplaces Number 1
Fireplaces Type Gas/Propane, Stone
Equipment Energy Efficient Appliances, Dishwasher, Icemaker, Microwave, Oven - Self Cleaning, Oven/Range - Electric, Stainless Steel Appliances, Washer - Front Loading, Dryer
Fireplace Y
Window Features Energy Efficient,Replacement
Appliance Energy Efficient Appliances, Dishwasher, Icemaker, Microwave, Oven - Self Cleaning, Oven/Range - Electric, Stainless Steel Appliances, Washer - Front Loading, Dryer
Heat Source Electric
Laundry Main Floor
Exterior
Exterior Feature Deck(s), Porch(es)
Garage Spaces 3.0
Fence Fully
Pool Above Ground, Vinyl
Utilities Available Cable TV, Electric Available, Phone, Propane
Water Access N
Roof Type Shingle
Street Surface Black Top
Accessibility 2+ Access Exits, 32\"+ wide Doors, Doors - Swing In
Porch Deck(s), Porch(es)
Road Frontage Boro/Township
Total Parking Spaces 3
Garage N
Building
Lot Description Level, Rear Yard
Story 2
Foundation Concrete Perimeter
Sewer Public Sewer
Water Public
Architectural Style Other
Level or Stories 2
Additional Building Above Grade, Below Grade
New Construction N
Schools
Elementary Schools Brookwood
Middle Schools Armstrong
High Schools Truman Senior
School District Bristol Township
Others
Senior Community No
Tax ID 05-039-540
Ownership Fee Simple
SqFt Source Assessor
Acceptable Financing Conventional, Cash, FHA, VA
Listing Terms Conventional, Cash, FHA, VA
Financing Conventional,Cash,FHA,VA
Special Listing Condition Standard
Read Less Info
Want to know what your home might be worth? Contact us for a FREE valuation!

Our team is ready to help you sell your home for the highest possible price ASAP

Bought with Matt Cohen • LBC Property Group, LLC
GET MORE INFORMATION




