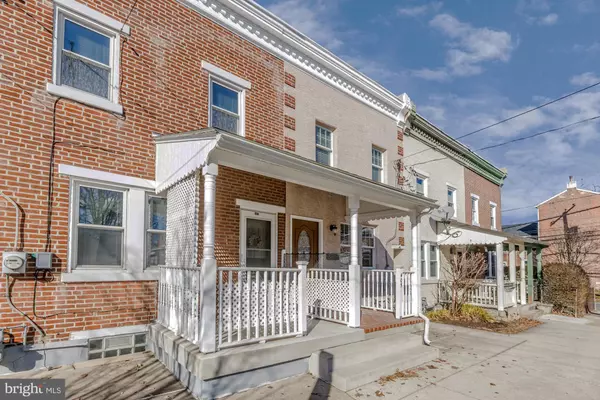For more information regarding the value of a property, please contact us for a free consultation.
Key Details
Sold Price $515,000
Property Type Townhouse
Sub Type Interior Row/Townhouse
Listing Status Sold
Purchase Type For Sale
Square Footage 1,794 sqft
Price per Sqft $287
Subdivision West Chester Boro
MLS Listing ID PACT2064086
Sold Date 06/20/24
Style Other
Bedrooms 3
Full Baths 2
Half Baths 1
HOA Y/N N
Abv Grd Liv Area 1,286
Originating Board BRIGHT
Year Built 1900
Annual Tax Amount $4,202
Tax Year 2023
Lot Size 1,164 Sqft
Acres 0.03
Lot Dimensions 0.00 x 0.00
Property Description
Welcome to 405 W Gay Street, located in the heart of the West Chester Borough. Step inside this inviting home and immerse yourself in the open concept living space on the first floor. Featuring hardwood flooring through the living and dining room and ceramic tile flooring in the kitchen. Recessed lighting and ceiling fans adorn the living / dining area, complementing the bold exposed brick wall. The kitchen boasts sleek black stainless finish appliances, including a natural gas range with griddle, granite countertops, and bright cabinets, creating a modern and stylish atmosphere. A convenient half bath completes the main floor, adding practicality to the space. Upstairs, you'll discover three generous bedrooms, each adorned with refinished original hardwood floors and original ceiling beams, adding character and charm to the rooms. The main bedroom has been upgraded with custom Closets By Design, providing ample storage solutions. Recessed lighting illuminates all closets on this floor, enhancing functionality and convenience. The full bathroom is a luxurious retreat, featuring a fully tiled tub/shower with a rainfall shower head, a granite-topped oversized vanity, and a heater fan for added comfort on chilly winter mornings. The finished basement offers additional living space, brightened by a full-size egress window and recessed lighting throughout. Radiant heated floors with a dedicated thermostat keep the area cozy and comfortable. There is abundant space for an office, home gym, movie theater, and more in the front of the basement, with access to exposed shelving in the rear for added storage. A full bathroom completes this lower level, adding functionality and versatility to the space A full-scale renovation in 2016-17 ensures peace of mind, with updates including new 200 amp electrical service, new plumbing throughout, and cost-effective mini-split heating and air conditioning. The exterior boasts low-maintenance stucco over brick, ensuring both durability and aesthetic appeal. A beautiful stone paver patio provides an ideal space for outdoor entertaining or relaxation, while 5-year-old double-hung vinyl windows offer energy efficiency and modern style. Additionally, the roof was newly resealed in 2021, providing added peace of mind and protection for years to come.
Conveniently located just a short stroll to vibrant dining, shopping, and lifestyle options of the Borough, this home offers the perfect blend of tranquility and accessibility. With its prime location and attractive exterior features, this home presents an exceptional opportunity to enjoy the best of both worlds – a peaceful retreat just steps away from the excitement and amenities of the vibrant West Chester Borough community.
Don't miss out on the opportunity to experience this stunning home – schedule your tour today!
Location
State PA
County Chester
Area West Chester Boro (10301)
Zoning NC2
Direction South
Rooms
Other Rooms Dining Room, Bedroom 2, Bedroom 3, Kitchen, Family Room, Basement, Bedroom 1, Laundry, Full Bath, Half Bath
Basement Fully Finished
Interior
Hot Water Natural Gas
Heating Radiant, Heat Pump(s)
Cooling Ductless/Mini-Split, Central A/C
Flooring Hardwood
Fireplace N
Heat Source Electric
Exterior
Water Access N
Accessibility None
Garage N
Building
Story 2
Foundation Stone
Sewer Public Sewer
Water Public
Architectural Style Other
Level or Stories 2
Additional Building Above Grade, Below Grade
New Construction N
Schools
Elementary Schools Hillsdale
Middle Schools Peirce
High Schools B. Reed Henderson
School District West Chester Area
Others
Pets Allowed Y
Senior Community No
Tax ID 01-08 -0321.0800
Ownership Fee Simple
SqFt Source Assessor
Acceptable Financing Cash, Conventional, FHA, VA
Listing Terms Cash, Conventional, FHA, VA
Financing Cash,Conventional,FHA,VA
Special Listing Condition Standard
Pets Description No Pet Restrictions
Read Less Info
Want to know what your home might be worth? Contact us for a FREE valuation!

Our team is ready to help you sell your home for the highest possible price ASAP

Bought with Maureen Greim • Long & Foster Real Estate, Inc.
GET MORE INFORMATION




