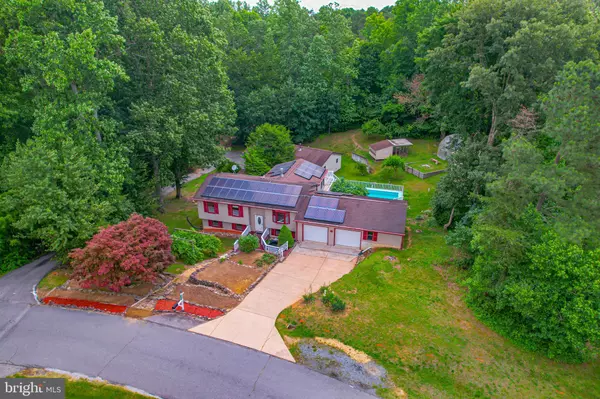For more information regarding the value of a property, please contact us for a free consultation.
Key Details
Sold Price $537,000
Property Type Single Family Home
Sub Type Detached
Listing Status Sold
Purchase Type For Sale
Square Footage 3,426 sqft
Price per Sqft $156
Subdivision Country Lakes
MLS Listing ID MDSM2019240
Sold Date 07/15/24
Style Split Foyer
Bedrooms 5
Full Baths 4
HOA Fees $2/ann
HOA Y/N Y
Abv Grd Liv Area 2,556
Originating Board BRIGHT
Year Built 1992
Annual Tax Amount $4,463
Tax Year 2024
Lot Size 0.897 Acres
Acres 0.9
Property Sub-Type Detached
Property Description
Welcome to your dream home in the heart of Mechanicsville! This stunning five-bedroom, four-bathroom boasts exceptional craftsmanship and thoughtful design throughout. The entire house features beautiful wood flooring, except for the kitchen, which is accentuated by exquisite Italian tiles. A chef's delight, the kitchen includes an island with a cooktop and mini sink, granite countertops, and solid oak cabinets with soft-close drawers. Relax in the spacious recreation room or retreat to the fully finished basement, where you'll find a family room, laundry room, and an upgraded bathroom. The bathrooms have been updated, featuring an air bath and a walk-in shower stall with luxurious Italian stone tile. Outdoor enthusiasts will appreciate the ample amenities, including a four-car attached garage, a detached garage with an en-suite apartment, and two additional sheds. The property also features a geodesic dome greenhouse, a chicken coop, and a raised garden, perfect for those who love gardening and fresh produce. The backyard is an entertainer's paradise with a red-bricked covered fire pit, a deck leading to an above-ground pool, a side deck, and a front deck including a red-bricked patio. Eco-friendly features include an on-demand propane tankless water heater and a paid-off 14KW solar panel system with a warranty. Additionally, the garden is a nature lover's delight, boasting apple, peach, plum, and hybrid peach/plum trees, as well as grapevines, offering an abundance of fresh fruit and a serene setting with abundant wildlife. Don't miss the chance to own this incredible property that combines luxury living with practical amenities and natural beauty.
Location
State MD
County Saint Marys
Zoning RNC
Rooms
Basement Connecting Stairway, Fully Finished
Main Level Bedrooms 3
Interior
Interior Features Attic, Breakfast Area, Kitchen - Country, Kitchen - Island, Upgraded Countertops
Hot Water Electric
Heating Heat Pump(s)
Cooling Ceiling Fan(s), Central A/C, Heat Pump(s), Programmable Thermostat
Equipment Cooktop, Dishwasher, Dryer, Exhaust Fan, Extra Refrigerator/Freezer, Icemaker, Oven - Self Cleaning, Oven - Wall, Refrigerator, Stove, Trash Compactor, Washer
Fireplace N
Appliance Cooktop, Dishwasher, Dryer, Exhaust Fan, Extra Refrigerator/Freezer, Icemaker, Oven - Self Cleaning, Oven - Wall, Refrigerator, Stove, Trash Compactor, Washer
Heat Source Electric
Exterior
Exterior Feature Deck(s), Patio(s)
Parking Features Garage - Front Entry, Garage Door Opener, Additional Storage Area
Garage Spaces 4.0
Fence Vinyl
Water Access N
Accessibility None
Porch Deck(s), Patio(s)
Attached Garage 4
Total Parking Spaces 4
Garage Y
Building
Lot Description Landscaping, Secluded
Story 2
Foundation Slab
Sewer Private Septic Tank
Water Public
Architectural Style Split Foyer
Level or Stories 2
Additional Building Above Grade, Below Grade
New Construction N
Schools
School District St. Mary'S County Public Schools
Others
Senior Community No
Tax ID 1904044223
Ownership Fee Simple
SqFt Source Assessor
Special Listing Condition Standard
Read Less Info
Want to know what your home might be worth? Contact us for a FREE valuation!

Our team is ready to help you sell your home for the highest possible price ASAP

Bought with Heather Leigh Foster • RE/MAX One



