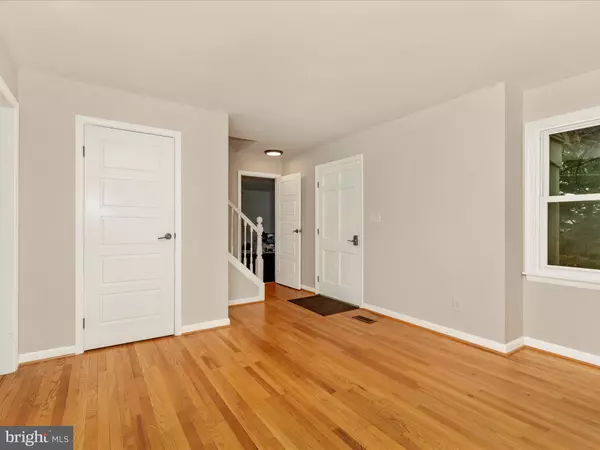For more information regarding the value of a property, please contact us for a free consultation.
Key Details
Sold Price $450,000
Property Type Single Family Home
Sub Type Detached
Listing Status Sold
Purchase Type For Sale
Square Footage 2,532 sqft
Price per Sqft $177
Subdivision Eastview
MLS Listing ID MDFR2045982
Sold Date 07/12/24
Style Colonial
Bedrooms 5
Full Baths 2
Half Baths 1
HOA Y/N N
Abv Grd Liv Area 2,532
Originating Board BRIGHT
Year Built 1962
Annual Tax Amount $4,284
Tax Year 2024
Lot Size 0.470 Acres
Acres 0.47
Property Description
Better than NEW !! EASTVIEW! Wonderful neighborhood with community lake, play area, community building and outdoor amenities !!! This Home features Beautifully Refinished Real hardwood flooring, porcelain tile, and LVP . Main Level has Formal Living Room with Fireplace and large bay window overlooking mature landscaped yard. Kitchen has upgraded cabinets with pantry, flooring, countertops, appliances and fixtures. Huge Great Room with plenty of space for large gatherings and an additional Brick Fireplace. Tons of light , thanks to several Slider Doors that lead to patio and half acre lot. Large office with possible separate entrance for your business needs. Powder Room and enclosed Patio with door to outside patio. Upper Level has 5 large bedrooms and 2 updated full baths. All bedrooms have hardwood flooring, overhead lighting and large closets. Newer Roof, Windows, Well Pump, HVAC, Hot Water Heater, Appliances, Water System, and the list goes on...
Location
State MD
County Frederick
Zoning R1
Direction East
Rooms
Basement Daylight, Full, Full, Heated, Outside Entrance, Side Entrance, Space For Rooms, Unfinished, Sump Pump, Walkout Stairs
Interior
Interior Features Attic, Ceiling Fan(s), Exposed Beams, Floor Plan - Traditional, Kitchen - Eat-In, Kitchen - Gourmet, Kitchen - Island, Kitchen - Table Space, Recessed Lighting, Upgraded Countertops, Wood Floors, Other
Hot Water Electric
Heating Forced Air, Heat Pump(s), Zoned
Cooling Central A/C, Ceiling Fan(s), Heat Pump(s), Multi Units, Programmable Thermostat, Zoned
Fireplaces Number 2
Fireplaces Type Brick, Mantel(s), Marble, Screen
Equipment Dishwasher, Disposal, Dryer - Electric, Energy Efficient Appliances, Icemaker, Microwave, Oven - Self Cleaning, Refrigerator, Stainless Steel Appliances, Washer, Water Conditioner - Owned, Water Heater - High-Efficiency
Fireplace Y
Appliance Dishwasher, Disposal, Dryer - Electric, Energy Efficient Appliances, Icemaker, Microwave, Oven - Self Cleaning, Refrigerator, Stainless Steel Appliances, Washer, Water Conditioner - Owned, Water Heater - High-Efficiency
Heat Source Electric
Exterior
Garage Garage Door Opener, Garage - Front Entry, Built In, Inside Access
Garage Spaces 8.0
Water Access N
Roof Type Asphalt,Pitched,Shingle
Accessibility None
Attached Garage 2
Total Parking Spaces 8
Garage Y
Building
Story 3
Foundation Permanent, Block
Sewer Perc Approved Septic, Septic = # of BR, Septic Exists
Water Well
Architectural Style Colonial
Level or Stories 3
Additional Building Above Grade, Below Grade
New Construction N
Schools
School District Frederick County Public Schools
Others
Senior Community No
Tax ID 1124453812
Ownership Fee Simple
SqFt Source Assessor
Special Listing Condition Standard
Read Less Info
Want to know what your home might be worth? Contact us for a FREE valuation!

Our team is ready to help you sell your home for the highest possible price ASAP

Bought with Margaret G Patschak • Real Estate Innovations
GET MORE INFORMATION




