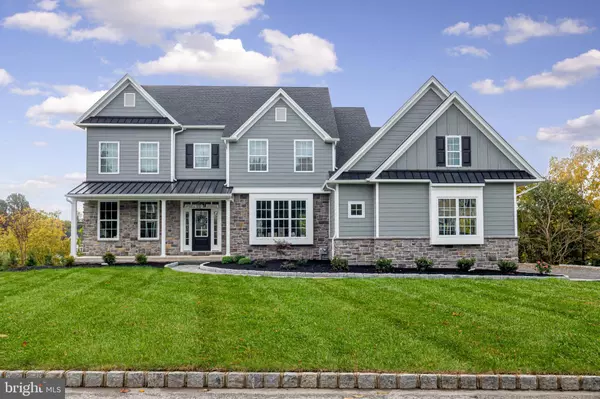For more information regarding the value of a property, please contact us for a free consultation.
Key Details
Sold Price $1,035,000
Property Type Single Family Home
Sub Type Detached
Listing Status Sold
Purchase Type For Sale
Square Footage 3,325 sqft
Price per Sqft $311
Subdivision None Available
MLS Listing ID PADE2039970
Sold Date 07/02/24
Style Colonial
Bedrooms 4
Full Baths 2
Half Baths 1
HOA Y/N N
Abv Grd Liv Area 3,325
Originating Board BRIGHT
Year Built 2023
Annual Tax Amount $4,358
Tax Year 2023
Lot Size 0.850 Acres
Acres 0.85
Lot Dimensions 0.00 x 0.00
Property Description
Welcome to 1037 Kirk Road in the award winning Garnet Valley school district. This home is scheduled to be built by the prestigious builder, Messick Custom Homes, who plans to construct their sought after Cheslen model. Other models are also available, please contact the listing agent for more information. The Cheslen Model consists of 4 bedrooms, 2.5 baths and an attached two car garage. The interior includes 9' ceilings throughout, a luxurious master suit, study, family room fireplace. The flooring will be a mixture of hardwood and carpeting with an oak tread, pine riser main staircase with oak rails. The gourmet kitchen offers 42" wall cabinets with crown molding, a large pantry, oversized kitchen island, granite countertops, a prominent overhead lighting package, GE stainless steel appliances, with garbage disposal, 4-burner gas cooktop, double wall ovens and much more. The master suite features a luxurious free standing soaking tub, tile floors and shower, and your choice of a double or two single vanities. The exterior of the home offers metal roof accents, stone water table, an impressive exterior lighting package, waterproof outdoor electric outlets front and rear, a 2 car garage with carriage style insulated doors, and public water and sewer tie in. Last but not least, the home is extremely energy efficient, containing R-38 and R-19 insulation, a 50 gallon gas quick recovery water heater, pex plumbing and water saving fixtures. Upgrades are available for additional cost please contact the listing agent for further details.
Location
State PA
County Delaware
Area Bethel Twp (10403)
Zoning RESIDENTIAL
Rooms
Basement Daylight, Partial, Full
Interior
Interior Features Wood Floors, Carpet, Crown Moldings, Kitchen - Island, Pantry, Recessed Lighting, Walk-in Closet(s)
Hot Water Natural Gas
Cooling Central A/C
Flooring Carpet, Ceramic Tile, Hardwood, Stone
Fireplaces Number 1
Equipment Dishwasher, Oven - Double, Oven - Wall, Water Heater
Fireplace Y
Appliance Dishwasher, Oven - Double, Oven - Wall, Water Heater
Heat Source Natural Gas
Exterior
Garage Garage - Side Entry
Garage Spaces 6.0
Water Access N
Accessibility None
Attached Garage 2
Total Parking Spaces 6
Garage Y
Building
Story 2
Foundation Other, Concrete Perimeter
Sewer Public Sewer
Water Public
Architectural Style Colonial
Level or Stories 2
Additional Building Above Grade, Below Grade
New Construction Y
Schools
Elementary Schools Garnet Valley
Middle Schools Garnet Valley
High Schools Garnet Valley High
School District Garnet Valley
Others
Senior Community No
Tax ID 03-00-00347-00
Ownership Fee Simple
SqFt Source Assessor
Special Listing Condition Standard
Read Less Info
Want to know what your home might be worth? Contact us for a FREE valuation!

Our team is ready to help you sell your home for the highest possible price ASAP

Bought with Aimee Lucia Alexander • Compass RE
GET MORE INFORMATION




