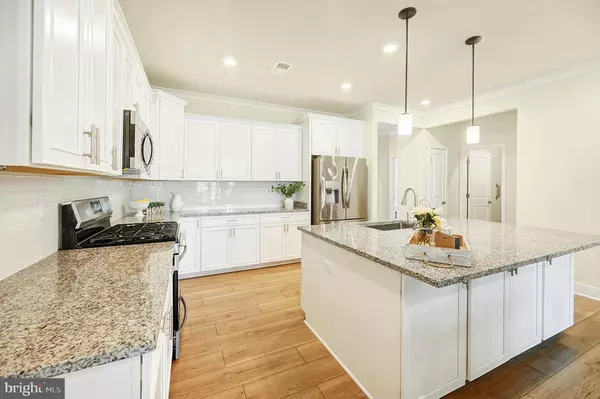For more information regarding the value of a property, please contact us for a free consultation.
Key Details
Sold Price $339,000
Property Type Single Family Home
Sub Type Twin/Semi-Detached
Listing Status Sold
Purchase Type For Sale
Square Footage 1,500 sqft
Price per Sqft $226
Subdivision Amblebrook
MLS Listing ID PAAD2012908
Sold Date 07/17/24
Style Ranch/Rambler
Bedrooms 2
Full Baths 2
HOA Fees $315/mo
HOA Y/N Y
Abv Grd Liv Area 1,500
Originating Board BRIGHT
Year Built 2022
Annual Tax Amount $4,689
Tax Year 2023
Lot Size 4,792 Sqft
Acres 0.11
Lot Dimensions 0.00 x 0.00
Property Description
Experience LUXURY LIVING in this stunning two-bedroom, two-bathroom one-story home nestled within an active adult community. With 9-foot ceilings and an open floor plan, this home boasts all the upgrades you could desire. From granite countertops to luxury vinyl plank flooring, stainless steel appliances, soft-close cabinets, and the addition of a new water softener system and drinking water system, every detail has been carefully considered. The kitchen is a chef's delight with the massive kitchen island and extra-large sink, it is the perfect space for meal prep, casual dining, or hosting gatherings. Whether you're whipping up a gourmet meal or simply enjoying your morning coffee, this kitchen is sure to impress. Crown molding adds a touch of elegance throughout the home, while the primary bathroom features a large tile shower with seat and grab bar, tile floors, a double sink with granite countertop, and a spacious walk-in closet. Retreat to the primary bedroom, adorned with tray ceilings and a new ceiling fan that adds a touch of sophistication.
Enjoy the comfort and serenity of your own private oasis on the back covered porch, perfect for relaxing or entertaining guests.
When it comes to community amenities, this neighborhood has it all!! From two pools and tennis courts to pickleball, a theatre, craft room, lounge, cafe, fitness center, dog park, game room, fishing ponds, walking trails, outdoor amphitheater, and even a farmers' market, there's something for everyone to enjoy. Don't miss out on this exceptional opportunity to live the life of luxury in a vibrant and active adult community. Schedule your showing today!!
Location
State PA
County Adams
Area Straban Twp (14338)
Zoning RESIDENTIAL
Rooms
Other Rooms Living Room, Dining Room, Bedroom 2, Kitchen, Bedroom 1, Laundry, Bathroom 1, Bathroom 2
Main Level Bedrooms 2
Interior
Interior Features Breakfast Area, Ceiling Fan(s), Crown Moldings, Dining Area, Family Room Off Kitchen, Floor Plan - Open, Kitchen - Gourmet, Kitchen - Island, Kitchen - Table Space, Recessed Lighting, Upgraded Countertops, Walk-in Closet(s), Carpet, Entry Level Bedroom, Primary Bath(s), Sprinkler System, Bathroom - Stall Shower, Bathroom - Tub Shower, Water Treat System, Window Treatments
Hot Water Natural Gas
Heating Forced Air
Cooling Central A/C
Flooring Luxury Vinyl Plank
Equipment Built-In Microwave, Dishwasher, Exhaust Fan, Icemaker, Oven/Range - Gas, Refrigerator, Range Hood, Washer, Dryer, Stainless Steel Appliances, Disposal
Fireplace N
Window Features Double Hung
Appliance Built-In Microwave, Dishwasher, Exhaust Fan, Icemaker, Oven/Range - Gas, Refrigerator, Range Hood, Washer, Dryer, Stainless Steel Appliances, Disposal
Heat Source Natural Gas
Laundry Main Floor
Exterior
Exterior Feature Patio(s), Porch(es), Roof
Garage Garage - Front Entry
Garage Spaces 1.0
Utilities Available Cable TV, Electric Available, Natural Gas Available, Phone Connected
Amenities Available Art Studio, Bike Trail, Club House, Common Grounds, Community Center, Dining Rooms, Dog Park, Exercise Room, Fitness Center, Game Room, Gift Shop, Jog/Walk Path, Meeting Room, Picnic Area, Party Room, Pool - Indoor, Recreational Center, Retirement Community, Swimming Pool, Tennis Courts, Pool - Outdoor
Water Access N
View Garden/Lawn
Roof Type Architectural Shingle
Accessibility 2+ Access Exits, Level Entry - Main, No Stairs, Grab Bars Mod
Porch Patio(s), Porch(es), Roof
Attached Garage 1
Total Parking Spaces 1
Garage Y
Building
Lot Description Backs - Open Common Area, Landscaping
Story 1
Foundation Slab
Sewer Public Sewer
Water Private/Community Water
Architectural Style Ranch/Rambler
Level or Stories 1
Additional Building Above Grade, Below Grade
Structure Type 9'+ Ceilings,Cathedral Ceilings,High,Tray Ceilings
New Construction N
Schools
School District Gettysburg Area
Others
HOA Fee Include Common Area Maintenance,Lawn Maintenance,Pool(s),Recreation Facility,Health Club,Snow Removal
Senior Community Yes
Age Restriction 55
Tax ID 38G10-0175---000
Ownership Fee Simple
SqFt Source Assessor
Security Features Sprinkler System - Indoor
Acceptable Financing Cash, Conventional, FHA, VA, USDA
Listing Terms Cash, Conventional, FHA, VA, USDA
Financing Cash,Conventional,FHA,VA,USDA
Special Listing Condition Standard
Read Less Info
Want to know what your home might be worth? Contact us for a FREE valuation!

Our team is ready to help you sell your home for the highest possible price ASAP

Bought with Christina Bailey • Coldwell Banker Realty
GET MORE INFORMATION




