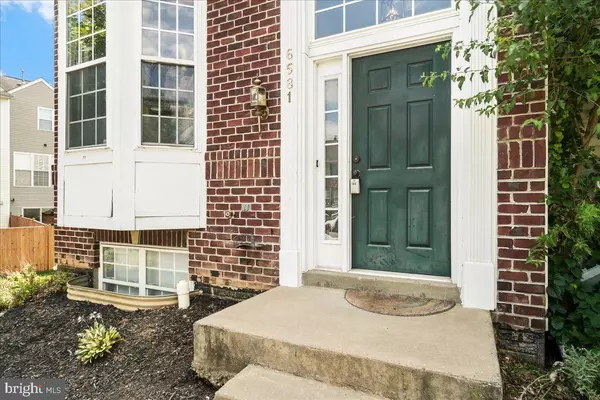For more information regarding the value of a property, please contact us for a free consultation.
Key Details
Sold Price $445,000
Property Type Townhouse
Sub Type End of Row/Townhouse
Listing Status Sold
Purchase Type For Sale
Square Footage 2,176 sqft
Price per Sqft $204
Subdivision Wellington Trace
MLS Listing ID MDFR2050642
Sold Date 07/19/24
Style Traditional
Bedrooms 4
Full Baths 3
Half Baths 1
HOA Fees $67/mo
HOA Y/N Y
Abv Grd Liv Area 1,526
Originating Board BRIGHT
Year Built 2002
Annual Tax Amount $3,136
Tax Year 2021
Lot Size 2,745 Sqft
Acres 0.06
Property Description
Welcome to this exquisite end-unit townhouse in the sought-after Wellington Trace community. Boasting a charming brick front, this home is bathed in natural light and offers an array of desirable features.
Upon entry, you are greeted by gleaming hardwood floors and a soothing palette of neutral paint that flows throughout the main level. The recently renovated kitchen is a chef's delight, showcasing brand new cabinets, state-of-the-art appliances, and elegant quartz countertops. A unique bumpout off the kitchen serves as a delightful reading nook, adding character and versatility to the space.
Step outside onto the expansive deck, complete with newly added stairs leading to the fenced-in yard, perfect for outdoor gatherings and relaxation. For additional entertaining space, there is a lower-level deck, enhancing the home's appeal for hosting guests.
Upstairs, discover three generously sized bedrooms, including a luxurious primary suite with vaulted ceilings, a walk-in closet, and an en-suite bathroom featuring a relaxing soaking tub. The upper level is designed to provide comfort and privacy for every member of the household.
The lower level of this townhome offers even more living space with an additional bedroom and full bath, complemented by stylish LVP flooring and a separate recreation area. This versatile layout ensures ample room for both daily living and entertaining.
Additional features include a new roof installed in 2022, ensuring peace of mind and added value to this already remarkable property.
Located in the heart of Wellington Trace, this townhouse offers convenience and community amenities, making it a standout choice for discerning buyers seeking comfort, style, and functionality. Don't miss your chance to call this exceptional property your new home. Schedule your showing today!
Location
State MD
County Frederick
Zoning PUD
Rooms
Other Rooms Living Room, Dining Room, Primary Bedroom, Bedroom 2, Bedroom 3, Bedroom 4, Kitchen, Foyer, Breakfast Room, Laundry, Recreation Room
Basement Connecting Stairway, Daylight, Full, Full, Fully Finished, Heated, Improved, Outside Entrance, Rear Entrance, Walkout Level, Windows
Interior
Interior Features Attic, Carpet, Ceiling Fan(s), Crown Moldings, Dining Area, Primary Bath(s), Recessed Lighting, Walk-in Closet(s), Wood Floors, Kitchen - Island
Hot Water Natural Gas
Heating Forced Air
Cooling Central A/C
Flooring Carpet, Ceramic Tile, Hardwood, Laminate Plank, Vinyl
Equipment Dishwasher, Disposal, Dryer, Freezer, Microwave, Oven/Range - Gas, Refrigerator, Washer, Water Dispenser, Water Heater, Built-In Microwave
Fireplace N
Appliance Dishwasher, Disposal, Dryer, Freezer, Microwave, Oven/Range - Gas, Refrigerator, Washer, Water Dispenser, Water Heater, Built-In Microwave
Heat Source Natural Gas
Laundry Basement
Exterior
Exterior Feature Deck(s)
Parking On Site 2
Fence Privacy, Rear
Utilities Available Natural Gas Available, Cable TV
Amenities Available Community Center, Common Grounds, Pool - Outdoor, Tot Lots/Playground
Water Access N
Roof Type Asphalt,Shingle
Accessibility None
Porch Deck(s)
Garage N
Building
Lot Description Backs - Open Common Area
Story 3
Foundation Other
Sewer Public Sewer
Water Public
Architectural Style Traditional
Level or Stories 3
Additional Building Above Grade, Below Grade
Structure Type Dry Wall
New Construction N
Schools
Elementary Schools Tuscarora
Middle Schools Crestwood
High Schools Tuscarora
School District Frederick County Public Schools
Others
Pets Allowed Y
HOA Fee Include Common Area Maintenance,Pool(s)
Senior Community No
Tax ID 1101035568
Ownership Fee Simple
SqFt Source Estimated
Acceptable Financing Cash, Conventional, FHA, VA
Listing Terms Cash, Conventional, FHA, VA
Financing Cash,Conventional,FHA,VA
Special Listing Condition Standard
Pets Description No Pet Restrictions
Read Less Info
Want to know what your home might be worth? Contact us for a FREE valuation!

Our team is ready to help you sell your home for the highest possible price ASAP

Bought with Daniel W Hozhabri • Keller Williams Realty Centre
GET MORE INFORMATION




