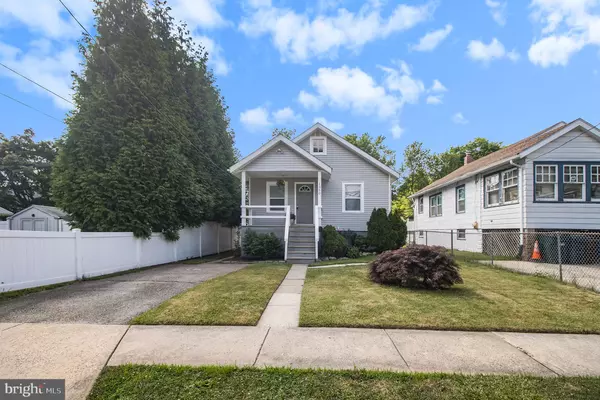For more information regarding the value of a property, please contact us for a free consultation.
Key Details
Sold Price $320,000
Property Type Single Family Home
Sub Type Detached
Listing Status Sold
Purchase Type For Sale
Square Footage 703 sqft
Price per Sqft $455
Subdivision Roslyn
MLS Listing ID PAMC2108510
Sold Date 07/26/24
Style Ranch/Rambler
Bedrooms 2
Full Baths 1
HOA Y/N N
Abv Grd Liv Area 703
Originating Board BRIGHT
Year Built 1927
Annual Tax Amount $3,343
Tax Year 2024
Lot Size 5,625 Sqft
Acres 0.13
Lot Dimensions 37.00 x 0.00
Property Description
Adorable! Cute and move-in ready 2 Bedroom Bungalow! Here is your chance to move into desirable Abington Township. Pull up and either park on the street or pull into your private driveway. Head up the walk to the covered front porch. From here you will enter the front Living Room with open concept view straight thru past the Dining Room to the Kitchen. This home features laminated hardwood floors throughout. Head into the Kitchen with new kitchen cabinets and under-mount lighting, & shimmering quartz counters! Sellers took time to add a new trim package around all windows and doors. Just off the kitchen, head out the rear door to your covered back porch with views of your spacious fenced-in rear yard! Back inside, the first floor is completed by two good-sized bedrooms. An updated hall bathroom services these rooms. Talk about storage! Pull down the stairs to the prettiest finished attic you have ever seen! But there is more, we still need to head downstairs to the basement where the storage potential continues in your unfished walk-out basement. The floors and walls just sealed and painted! Down here in addition to the laundry area you will find a well-appointed workshop area. This home is located close to Willow Grove Mall, Shopping, Dining, PA Turnpike and Regional Rail! This home will not disappoint!
Location
State PA
County Montgomery
Area Abington Twp (10630)
Zoning H
Rooms
Basement Full, Outside Entrance, Unfinished, Sump Pump, Workshop
Main Level Bedrooms 2
Interior
Interior Features Attic, Dining Area, Entry Level Bedroom, Floor Plan - Open, Attic/House Fan, Ceiling Fan(s), Combination Dining/Living, Tub Shower
Hot Water Natural Gas
Heating Forced Air
Cooling Wall Unit
Flooring Laminated
Fireplace N
Heat Source Natural Gas
Laundry Basement
Exterior
Exterior Feature Deck(s), Porch(es)
Fence Fully
Water Access N
Roof Type Shingle
Accessibility None
Porch Deck(s), Porch(es)
Garage N
Building
Story 1
Foundation Block
Sewer Public Sewer
Water Public
Architectural Style Ranch/Rambler
Level or Stories 1
Additional Building Above Grade, Below Grade
Structure Type Dry Wall
New Construction N
Schools
Middle Schools Abington Junior High School
High Schools Abington Senior
School District Abington
Others
Pets Allowed Y
Senior Community No
Tax ID 30-00-28436-001
Ownership Fee Simple
SqFt Source Assessor
Acceptable Financing Conventional, FHA, Cash, FHA 203(k)
Horse Property N
Listing Terms Conventional, FHA, Cash, FHA 203(k)
Financing Conventional,FHA,Cash,FHA 203(k)
Special Listing Condition Standard
Pets Description No Pet Restrictions
Read Less Info
Want to know what your home might be worth? Contact us for a FREE valuation!

Our team is ready to help you sell your home for the highest possible price ASAP

Bought with Claire Mary Hutchison • EXP Realty, LLC
GET MORE INFORMATION




