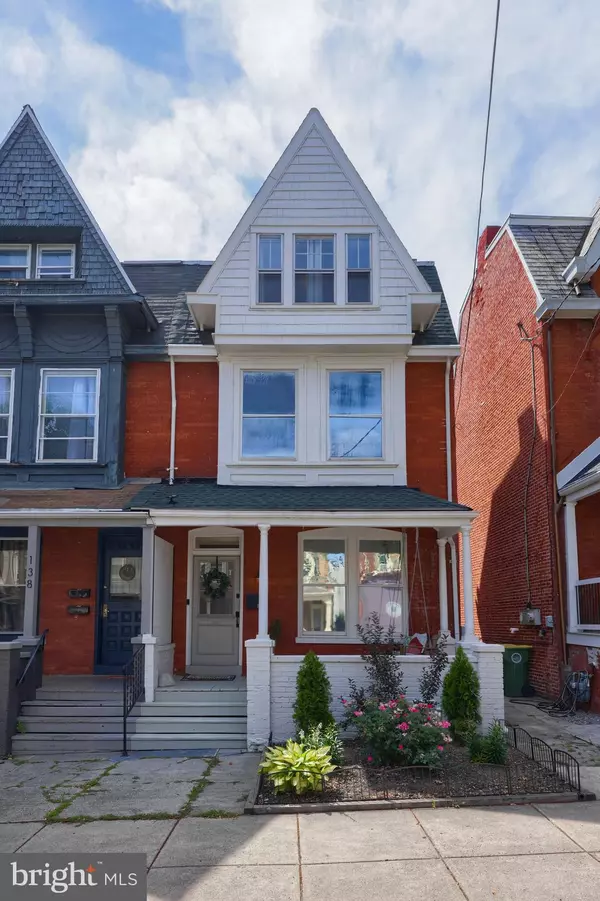For more information regarding the value of a property, please contact us for a free consultation.
Key Details
Sold Price $385,000
Property Type Single Family Home
Sub Type Twin/Semi-Detached
Listing Status Sold
Purchase Type For Sale
Square Footage 2,077 sqft
Price per Sqft $185
Subdivision Chestnut Hill
MLS Listing ID PALA2053016
Sold Date 08/26/24
Style Traditional
Bedrooms 5
Full Baths 1
Half Baths 2
HOA Y/N N
Abv Grd Liv Area 2,077
Originating Board BRIGHT
Year Built 1900
Annual Tax Amount $6,043
Tax Year 2022
Lot Size 2,614 Sqft
Acres 0.06
Property Description
Welcome to 140 College Ave. which is nestled in the desirable Chestnut Hill neighborhood in Lancaster City just a short distance from Franklin and Marshall College and all if has to offer.
This home features 3 floors of living space with 5 bedrooms and 3 bathrooms. Walk into the adorable entryway vestibule and you will immediately fall in love with all of the character in this gorgeous home. Hardwood and Luxury Vinyl Plank floors are throughout the entire home. Cozy electric fireplace in the living room. 2nd and 3rd floors are light, bright and all updated. 2nd floor laundry room/ 1/2 bath. Updated bathrooms and kitchen. Newer gas furnace and 4 new mini splits that efficiently cool and heat the entire home. Tankless hot water heater. The 2 car garage with automatic garage door openers and off street parking is an absolutely luxury for downtown living. Adorable private, fenced in backyard is complete with turf and overhead string lights has the coolest west coast vibe. This home would be amazing for owner occupied OR an investment property to rent out. Great west side downtown location just a short walk to F and M college and all the shops and restaurants that area has to offer, as well as the Buchanan Park and Beau's dog park which is a favorite for dog owners. 140 College Ave is in a district where both Homestay and STR are permitted uses (with approval from the city).
There is so much to love about this home!
Location
State PA
County Lancaster
Area Lancaster City (10533)
Zoning RESIDENTIAL
Rooms
Other Rooms Living Room, Dining Room, Primary Bedroom, Bedroom 2, Bedroom 3, Bedroom 4, Bedroom 5, Kitchen, Basement, Foyer, Full Bath, Half Bath
Basement Full, Unfinished
Interior
Interior Features Dining Area, Floor Plan - Traditional, Formal/Separate Dining Room, Tub Shower, Upgraded Countertops, Wood Floors, Additional Stairway, Ceiling Fan(s)
Hot Water Natural Gas
Heating Radiator, Wall Unit, Hot Water
Cooling Ductless/Mini-Split
Fireplaces Number 1
Fireplaces Type Electric, Mantel(s)
Fireplace Y
Heat Source Natural Gas, Electric
Laundry Upper Floor
Exterior
Exterior Feature Porch(es), Patio(s)
Parking Features Garage - Rear Entry, Covered Parking
Garage Spaces 2.0
Fence Wood
Water Access N
Roof Type Composite,Shingle
Accessibility None
Porch Porch(es), Patio(s)
Total Parking Spaces 2
Garage Y
Building
Lot Description Rear Yard
Story 3
Foundation Block
Sewer Public Sewer
Water Public
Architectural Style Traditional
Level or Stories 3
Additional Building Above Grade, Below Grade
New Construction N
Schools
School District School District Of Lancaster
Others
Senior Community No
Tax ID 335-46923-0-0000
Ownership Fee Simple
SqFt Source Estimated
Acceptable Financing Conventional, Cash, FHA
Listing Terms Conventional, Cash, FHA
Financing Conventional,Cash,FHA
Special Listing Condition Standard
Read Less Info
Want to know what your home might be worth? Contact us for a FREE valuation!

Our team is ready to help you sell your home for the highest possible price ASAP

Bought with Sandy Collins • Berkshire Hathaway HomeServices Homesale Realty
GET MORE INFORMATION




