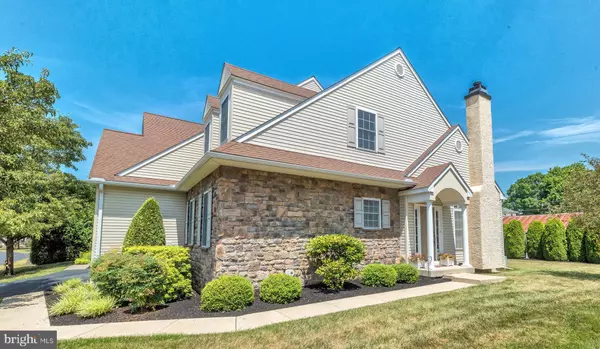For more information regarding the value of a property, please contact us for a free consultation.
Key Details
Sold Price $350,000
Property Type Single Family Home
Sub Type Twin/Semi-Detached
Listing Status Sold
Purchase Type For Sale
Square Footage 2,152 sqft
Price per Sqft $162
Subdivision Waynebrook Village
MLS Listing ID PACT2069360
Sold Date 09/12/24
Style Traditional
Bedrooms 3
Full Baths 2
Half Baths 1
HOA Fees $163/mo
HOA Y/N Y
Abv Grd Liv Area 2,152
Originating Board BRIGHT
Year Built 2004
Annual Tax Amount $6,668
Tax Year 2023
Lot Size 4,992 Sqft
Acres 0.11
Lot Dimensions 0.00 x 0.00
Property Description
Blending comfort, stylish upgrades, and a sunlit open lay-out design, this is carriage home living at its best! Welcome home to Waynebrook Village --- the sought-after sidewalk community that provides peace-of-mind maintenance as your lawn care, weekly trash service, and snow removal are all taken care of for you! Both low HOA fees and low taxes of Twin Valley Schools! BONUS --- includes an AHS ShieldComplete Home Warranty, which is their highest level of coverage & peace-of-mind for you! Colorful plantings & gardens greet you as you walk up the front walkway and over the portico covered Porch into this beautiful home-sweet-home. The soaring two-story ceiling is so striking, and is accented by walls of sun-filled windows and bonus dormer windows above. The Reception Foyer with hardwoods flows into the spacious Living Room, featuring a mantled gas fireplace. The hardwoods continue into the elegant Dining Room with vaulted ceiling and sunlit triple-panel glass doors out to the covered Deck w/vinyl railings. In the Eat-in Kitchen you will enjoy the sit-up breakfast bar peninsula; raised-panel wood cabinetry; under-cabinet lighting; stainless steel sink; built-in microwave; dishwasher; range/oven; and fridge included. On this Main Level is the Primary Suite, with Bedroom; Walk-in Closet; and Full Bath with tile-surround shower. The Laundry (washer & dryer included!); Powder Room; and access into the 1-Car Garage complete this floor. Up the wood balustered stairs are the Family Room area; Office alcove; 2 more sizeable Bedrooms; and a hall Full Bath with tub/shower combo. The Walk-Out Full Basement offers so much conceivable space for great room/game room/fitness area. This gorgeous, quiet setting showcases verdant trees; flat, grassy yards; and beautiful seasonal plantings. So convenient to parks, golf, shops, dining, historic Honey Brook, Rtes 322 & 10 & PA Turnpike, and everywhere you want to be! Verification (including sq ft/size/lay-out/more) lies with the consumer.
Location
State PA
County Chester
Area Honeybrook Boro (10312)
Zoning R10
Rooms
Other Rooms Living Room, Dining Room, Primary Bedroom, Bedroom 2, Bedroom 3, Kitchen, Family Room, Primary Bathroom, Full Bath, Half Bath
Basement Full
Main Level Bedrooms 1
Interior
Interior Features Floor Plan - Open, Entry Level Bedroom, Kitchen - Eat-In, Bathroom - Stall Shower, Bathroom - Tub Shower, Wood Floors, Carpet, Ceiling Fan(s), Walk-in Closet(s), Other
Hot Water Natural Gas
Heating Forced Air
Cooling Central A/C
Flooring Hardwood, Carpet
Fireplaces Number 1
Fireplaces Type Gas/Propane, Mantel(s)
Equipment Built-In Microwave, Dishwasher, Disposal, Dryer, Oven/Range - Electric, Refrigerator, Washer
Fireplace Y
Appliance Built-In Microwave, Dishwasher, Disposal, Dryer, Oven/Range - Electric, Refrigerator, Washer
Heat Source Natural Gas
Laundry Main Floor
Exterior
Exterior Feature Deck(s)
Garage Inside Access, Garage - Front Entry, Garage Door Opener
Garage Spaces 2.0
Water Access N
Accessibility None
Porch Deck(s)
Attached Garage 1
Total Parking Spaces 2
Garage Y
Building
Story 2
Foundation Permanent
Sewer Public Sewer
Water Public
Architectural Style Traditional
Level or Stories 2
Additional Building Above Grade, Below Grade
New Construction N
Schools
Elementary Schools Honey Brook
Middle Schools Twn Valley
High Schools Twin Valley
School District Twin Valley
Others
HOA Fee Include Common Area Maintenance,Lawn Maintenance,Trash,Snow Removal
Senior Community No
Tax ID 12-01 -0069
Ownership Fee Simple
SqFt Source Assessor
Special Listing Condition Standard
Read Less Info
Want to know what your home might be worth? Contact us for a FREE valuation!

Our team is ready to help you sell your home for the highest possible price ASAP

Bought with Thomas Moretti • BHHS Fox & Roach-West Chester
GET MORE INFORMATION




