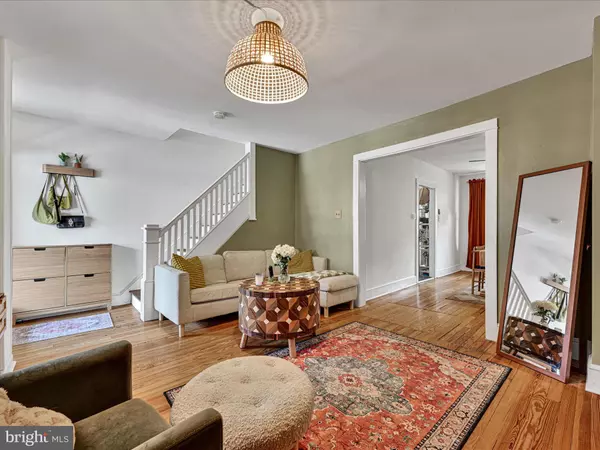For more information regarding the value of a property, please contact us for a free consultation.
Key Details
Sold Price $270,000
Property Type Townhouse
Sub Type Interior Row/Townhouse
Listing Status Sold
Purchase Type For Sale
Square Footage 1,080 sqft
Price per Sqft $250
Subdivision Chestnut Hill
MLS Listing ID PALA2054216
Sold Date 09/20/24
Style Traditional
Bedrooms 3
Full Baths 1
HOA Y/N N
Abv Grd Liv Area 1,080
Originating Board BRIGHT
Year Built 1924
Annual Tax Amount $3,945
Tax Year 2023
Lot Size 1,307 Sqft
Acres 0.03
Lot Dimensions 0.00 x 0.00
Property Description
SELLERS HAVE RECEIVED AN OFFER AND HAVE SET AN OFFER DEADLINE FOR SUNDAY, 8/11, AT 4PM. LIST AGENT TO PRESENT SUNDAY EVENING. Discover the perfect blend of historic charm and modern updates in this delightful 3-bedroom, 1-bathroom home located in the sought-after Chestnut Hill neighborhood on the west side. This property exudes pride of ownership as the sellers have meticulously restored some of its original features. Upon entering, you'll be greeted by an exquisite stained glass transom above the front door and original hardwood floors throughout the living and dining rooms. Take note the original glass doorknobs and restored hardwood staircase leading to the second floor. Upstairs you'll find three comfortable bedrooms with new luxury vinyl plank flooring and ceiling fans and a newly updated full bathroom. A new heating and central air system (2023) ensures year-round comfort. In addition to the front porch, the fenced-in backyard offers a private oasis for relaxation and outdoor activities, perfect for both pets and family gatherings. If you are looking to grow your own veggies, look no farther than your own backyard raised garden bed. This home's location is a true highlight, offering excellent walkability to local favorites such as Luca's Italian Kitchen, the Warehouse District Beer Garden, Mean Cup, Beiler's Doughnuts, Clipper Magazine Stadium, Splits and Giggles, and so many more. Central Market, a beloved Lancaster landmark is just a mile away. Don't miss your chance to own a piece of Lancaster City's history, with all the conveniences of modern living. Schedule your showing today.
Location
State PA
County Lancaster
Area Lancaster City (10533)
Zoning RESIDENTIAL
Rooms
Other Rooms Living Room, Dining Room, Bedroom 2, Bedroom 3, Kitchen, Bedroom 1, Full Bath
Basement Full, Unfinished
Interior
Interior Features Built-Ins, Ceiling Fan(s), Stain/Lead Glass
Hot Water Electric
Heating Forced Air, Heat Pump(s)
Cooling Ceiling Fan(s), Central A/C
Flooring Hardwood, Vinyl
Equipment Dishwasher, Dryer - Electric, Oven/Range - Electric, Refrigerator, Washer, Water Heater
Fireplace N
Window Features Replacement,Transom
Appliance Dishwasher, Dryer - Electric, Oven/Range - Electric, Refrigerator, Washer, Water Heater
Heat Source Electric
Laundry Basement
Exterior
Exterior Feature Porch(es)
Fence Rear, Wood
Water Access N
Roof Type Flat
Accessibility None
Porch Porch(es)
Garage N
Building
Story 2
Foundation Block
Sewer Public Sewer
Water Public
Architectural Style Traditional
Level or Stories 2
Additional Building Above Grade, Below Grade
New Construction N
Schools
School District School District Of Lancaster
Others
Senior Community No
Tax ID 339-80478-0-0000
Ownership Fee Simple
SqFt Source Assessor
Acceptable Financing Cash, Conventional, FHA, VA
Listing Terms Cash, Conventional, FHA, VA
Financing Cash,Conventional,FHA,VA
Special Listing Condition Standard
Read Less Info
Want to know what your home might be worth? Contact us for a FREE valuation!

Our team is ready to help you sell your home for the highest possible price ASAP

Bought with Evan P. Owens • Berkshire Hathaway HomeServices Homesale Realty
GET MORE INFORMATION




