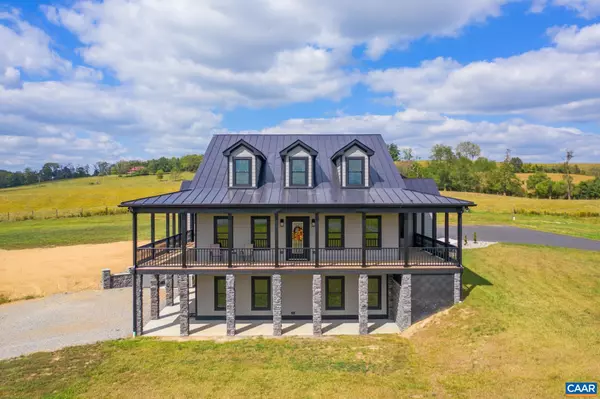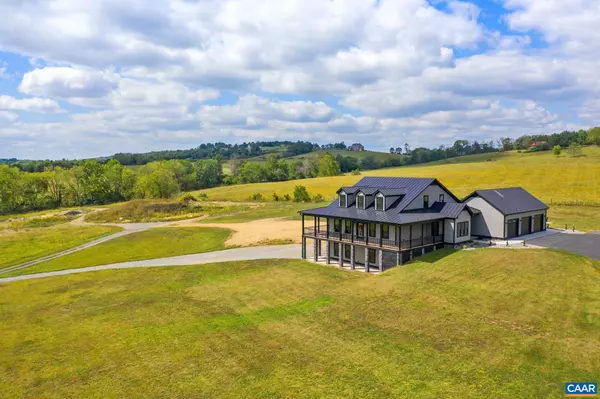For more information regarding the value of a property, please contact us for a free consultation.
Key Details
Sold Price $1,400,000
Property Type Single Family Home
Sub Type Detached
Listing Status Sold
Purchase Type For Sale
Square Footage 3,224 sqft
Price per Sqft $434
Subdivision None Available
MLS Listing ID 656741
Sold Date 10/11/24
Style Cape Cod,Farmhouse/National Folk
Bedrooms 3
Full Baths 3
HOA Y/N N
Abv Grd Liv Area 3,224
Originating Board CAAR
Year Built 2022
Annual Tax Amount $1,616
Tax Year 2022
Lot Size 14.630 Acres
Acres 14.63
Property Description
Beautiful panoramic mountain views await you! Conveniently located near Rt. 250 and Rt. 254, with fiber internet available. Perched on a hill in a mostly private setting, you will love looking at the mountains while sitting on the large covered front porch or swimming in the L-shaped pool. The kitchen features a gas range, farmhouse sink, an island, granite countertops with plenty of workspace, and white cabinetry. Enjoy mountain views from the dining room and the living room. The primary suite features dual walk-in closets, double vanities with cabinetry, and an 11' X 5' tiled shower with two shower heads. The utility room just off of the 3-car garage and pool area doubles as a laundry area and a pool room. The utility area includes a bathroom with a shower that can also be used as a dog washing station. The unfinished basement includes roughed in plumbing and a mostly finished safe room. The property also features a 6,000 sf detached garage/workshop, with a half bath. Detached garage includes 6 garage bays. The home and garage/workshop have standing seam metal roofs. Whether you are at the pool, the pond, or sitting on one of the many porches and patios, you will love the beauty all around you!,Granite Counter,White Cabinets,Fireplace in Living Room
Location
State VA
County Augusta
Zoning GA
Rooms
Other Rooms Living Room, Dining Room, Kitchen, Utility Room, Full Bath, Additional Bedroom
Basement Full, Heated, Interior Access, Outside Entrance, Rough Bath Plumb, Unfinished, Walkout Level, Windows
Main Level Bedrooms 3
Interior
Interior Features Entry Level Bedroom
Heating Forced Air, Steam
Cooling Central A/C
Flooring Ceramic Tile, Hardwood
Fireplaces Number 1
Fireplaces Type Gas/Propane
Equipment Washer/Dryer Hookups Only, Energy Efficient Appliances
Fireplace Y
Window Features Double Hung,Low-E,Screens,Vinyl Clad
Appliance Washer/Dryer Hookups Only, Energy Efficient Appliances
Heat Source Electric, Propane - Owned
Exterior
View Mountain, Panoramic, Water
Roof Type Metal
Accessibility None
Garage N
Building
Lot Description Sloping, Landscaping, Open, Private
Story 1.5
Foundation Block
Sewer Septic Exists
Water Well
Architectural Style Cape Cod, Farmhouse/National Folk
Level or Stories 1.5
Additional Building Above Grade, Below Grade
New Construction N
Schools
Elementary Schools Hugh K. Cassell
Middle Schools Wilson
High Schools Wilson Memorial
School District Augusta County Public Schools
Others
Ownership Other
Security Features Security System
Special Listing Condition Standard
Read Less Info
Want to know what your home might be worth? Contact us for a FREE valuation!

Our team is ready to help you sell your home for the highest possible price ASAP

Bought with Default Agent • Default Office
GET MORE INFORMATION




