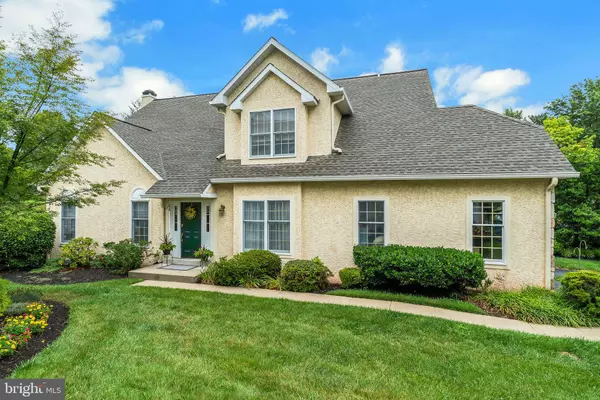For more information regarding the value of a property, please contact us for a free consultation.
Key Details
Sold Price $728,000
Property Type Townhouse
Sub Type End of Row/Townhouse
Listing Status Sold
Purchase Type For Sale
Square Footage 2,672 sqft
Price per Sqft $272
Subdivision Blue Bell Cc
MLS Listing ID PAMC2113442
Sold Date 10/31/24
Style Transitional,Traditional
Bedrooms 3
Full Baths 2
Half Baths 1
HOA Fees $437/mo
HOA Y/N Y
Abv Grd Liv Area 2,672
Originating Board BRIGHT
Year Built 1993
Annual Tax Amount $8,827
Tax Year 2023
Lot Size 3,002 Sqft
Acres 0.07
Lot Dimensions 33.00 x 0.00
Property Description
This exquisite three-bedroom, two-and-a-half-bathroom residence is a true gem, offering a blend of luxurious features and a prime location within the esteemed Blue Bell Country Club. Nestled in a neighborhood renowned for its sophisticated charm and stunning views, this landscaped adorned cul de sac home delivers a lifestyle marked by elegance and convenience. As you approach the front door, you'll appreciate the lush greenery and well-maintained lawn, cared for by the HOA to ensure a hassle-free experience for the new homeowner.
Upon entering, you’re greeted by a grand sunlit two-story foyer adorned with hardwood floors that lead you to the living room featuring cathedral ceilings and a new composite maintenance-free walk-out deck ideal for entertaining. The formal dining room, adorned with crown molding, is perfect for both family gatherings and entertaining guests. Step into the chef’s kitchen, boasting stainless steel appliances, a stone backsplash, underlighting, and cherry wood cabinetry that wraps around an island peninsula. Adjacent to the kitchen is a butler's pantry with a wine cooler, leading into the family room. The impressive and cozy family family room showcases a marble gas fireplace, perfect for relaxing on chilly fall nights. Completing the first floor is a convenient half-bathroom and a nice-sized laundry room featuring gleaming white wooden cabinets and shelving for ample storage and convenience.
Upstairs, walk into your carpeted primary ensuite through double doors, wrap around to your walk-in closet, and a reach-in closet offering even more storage. The spa-like ensuite bath features an enclosed glass-tiled shower, a luxurious spa-soaking tub, and a double vanity sink. Hardwood flooring leads to two additional bedrooms with generous closet space and a full bath, providing comfort and style.
The unfinished basement presents a blank canvas, ready for you to create a space tailored to your needs and desires. Completing the home is a spacious 2-car garage, updated with sparkling premium aggregate epoxy flooring, perfect for your hobby projects. Call today for your personal showing of this rare opportunity to own your very own staycation!
Location
State PA
County Montgomery
Area Whitpain Twp (10666)
Zoning R6GC
Rooms
Basement Full, Poured Concrete
Interior
Interior Features Bathroom - Soaking Tub, Bathroom - Stall Shower, Bathroom - Tub Shower, Bathroom - Walk-In Shower, Breakfast Area, Butlers Pantry, Carpet, Ceiling Fan(s), Chair Railings, Crown Moldings, Dining Area, Family Room Off Kitchen, Formal/Separate Dining Room, Kitchen - Eat-In, Kitchen - Gourmet, Pantry, Primary Bath(s), Recessed Lighting, Upgraded Countertops, Walk-in Closet(s), Wine Storage, Wood Floors
Hot Water Natural Gas
Heating Forced Air
Cooling Central A/C
Flooring Hardwood, Ceramic Tile, Carpet
Fireplaces Number 1
Furnishings No
Fireplace Y
Heat Source Natural Gas
Laundry Main Floor
Exterior
Parking Features Built In, Garage - Front Entry, Garage Door Opener, Inside Access, Oversized
Garage Spaces 4.0
Amenities Available Club House, Common Grounds, Exercise Room, Fitness Center, Gated Community, Golf Club, Golf Course, Golf Course Membership Available, Jog/Walk Path, Meeting Room, Party Room, Pool - Outdoor, Tennis Courts, Basketball Courts, Putting Green
Water Access N
View Trees/Woods
Accessibility None
Attached Garage 2
Total Parking Spaces 4
Garage Y
Building
Lot Description Cul-de-sac
Story 2
Foundation Concrete Perimeter
Sewer Public Sewer
Water Public
Architectural Style Transitional, Traditional
Level or Stories 2
Additional Building Above Grade, Below Grade
New Construction N
Schools
Elementary Schools Stony Creek
Middle Schools Wissahickon
High Schools Wissahickon Senior
School District Wissahickon
Others
Pets Allowed Y
HOA Fee Include Snow Removal,Lawn Maintenance,Common Area Maintenance,Pool(s),Recreation Facility,Road Maintenance,Security Gate
Senior Community No
Tax ID 66-00-05972-613
Ownership Fee Simple
SqFt Source Assessor
Acceptable Financing Cash, Conventional
Listing Terms Cash, Conventional
Financing Cash,Conventional
Special Listing Condition Standard
Pets Description No Pet Restrictions
Read Less Info
Want to know what your home might be worth? Contact us for a FREE valuation!

Our team is ready to help you sell your home for the highest possible price ASAP

Bought with Petrina Unger • Kurfiss Sotheby's International Realty
GET MORE INFORMATION




