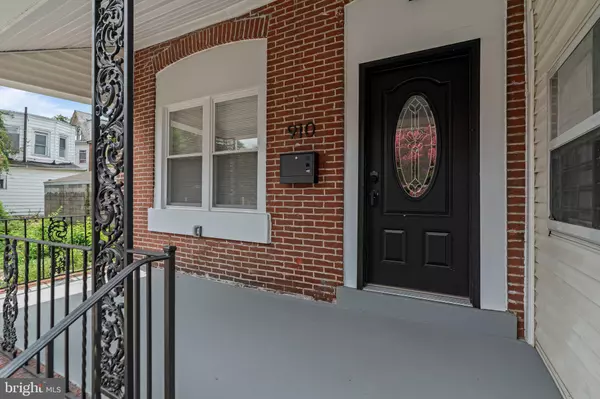For more information regarding the value of a property, please contact us for a free consultation.
Key Details
Sold Price $228,000
Property Type Single Family Home
Sub Type Twin/Semi-Detached
Listing Status Sold
Purchase Type For Sale
Square Footage 1,760 sqft
Price per Sqft $129
Subdivision Chester City
MLS Listing ID PADE2072712
Sold Date 10/31/24
Style AirLite
Bedrooms 4
Full Baths 1
Half Baths 1
HOA Y/N N
Abv Grd Liv Area 1,760
Originating Board BRIGHT
Year Built 1940
Annual Tax Amount $1,037
Tax Year 2024
Lot Size 1,742 Sqft
Acres 0.04
Lot Dimensions 16.00 x 100.00
Property Description
Absolutely STUNNING!!! This is what you have been looking for. Introducing 910 Barclay St, a tastefully finished 4 BD 1.5 BA Twin Home with tons of character and modern upgrades. From exterior to interior, there was nothing left behind. Enter through an open porch to the main level Open-concept first floor flooded with LED lights, gorgeous floors, light fixtures, window blinds, etc. Preparing meals will be a snap in this brand-new kitchen with alpine white cabinets, modern appliances, backsplash tile and ultra-slick black sink with grade and side island with extra storage. CENTRAL HEAT, keyless entry door lock system, DUAL STAIRWAY, recessed LED lighting and so much more. Spacious mud/laundry room with windows behind kitchen and powder room for convenience. You will also love the Low-Maintenance OUTDOOR SPACE with privacy fence and ARTIFICIAL GRASS covering. Upstairs you will find 4 good-sized bedrooms with plenty of closets. Full bathroom with the tub, sink, Mirror with light and all towel & toilet hardware already built in and matching faucets & shower. A huge front to back basement with LED lighting is a great addition for storage or a workspace. Ample street parking and easy access to local transportation. Enjoy the living with easy access to some of the region’s best outdoor areas. Just a short drive from Widener University.
Location
State PA
County Delaware
Area City Of Chester (10449)
Zoning R-10
Rooms
Basement Other
Interior
Interior Features Additional Stairway, Combination Dining/Living, Floor Plan - Open, Kitchen - Island, Recessed Lighting
Hot Water Electric
Heating Forced Air
Cooling None
Fireplace N
Window Features Replacement
Heat Source Natural Gas
Laundry Main Floor
Exterior
Utilities Available Electric Available, Natural Gas Available, Sewer Available, Water Available
Water Access N
Accessibility None
Garage N
Building
Story 2
Foundation Other
Sewer Public Sewer
Water Public
Architectural Style AirLite
Level or Stories 2
Additional Building Above Grade, Below Grade
New Construction N
Schools
School District Chester-Upland
Others
Senior Community No
Tax ID 49-06-00627-00
Ownership Fee Simple
SqFt Source Assessor
Special Listing Condition Standard
Read Less Info
Want to know what your home might be worth? Contact us for a FREE valuation!

Our team is ready to help you sell your home for the highest possible price ASAP

Bought with Keith M Chennault • Chennault Real Estate
GET MORE INFORMATION




