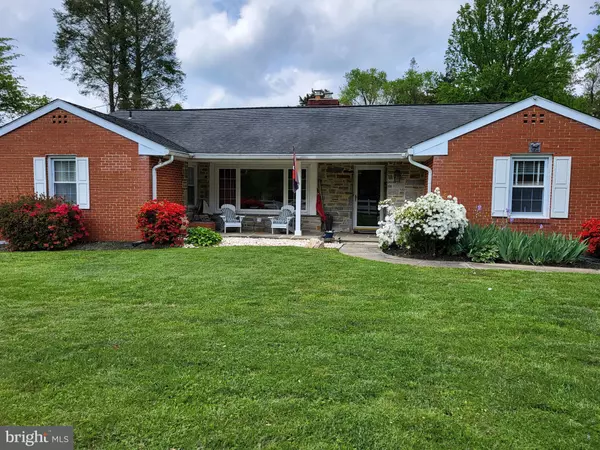For more information regarding the value of a property, please contact us for a free consultation.
Key Details
Sold Price $560,000
Property Type Single Family Home
Sub Type Detached
Listing Status Sold
Purchase Type For Sale
Square Footage 1,887 sqft
Price per Sqft $296
Subdivision Glen Arm
MLS Listing ID MDBC2102720
Sold Date 10/31/24
Style Ranch/Rambler
Bedrooms 3
Full Baths 2
Half Baths 1
HOA Y/N N
Abv Grd Liv Area 1,887
Originating Board BRIGHT
Year Built 1952
Annual Tax Amount $3,778
Tax Year 2024
Lot Size 0.620 Acres
Acres 0.62
Lot Dimensions 2.00 x
Property Description
Impeccably maintained home by long time owners! The curb appeal is fantastic (especially when all the landscaping is in full bloom)! Nice front porch leads to the new handsome front door with upgraded hardware. Hardwood floors throughout! Alarm system! New windows! Enter into the huge living room (presently being used as the dining room) with stone wood burning fireplace mantel and hearth and large window for lots of natural sunlight. Dining room (presently being used as the family room). French doors lead to a den/study/office or possible 4th bedroom. All bedrooms are a generous size. The primary bath was handsomely updated in 2006 and the hall bath was updated in March! The beautifully re-modeled bright white kitchen features quartz counter tops, lots of cabinetry, subway back splash, pantry, very nicely renovated attached half bath, laundry room, and entrance to a large screened porch. Because of auxiliary heating this porch can be a 4 season place to entertain and leads to the rear yard with a beautiful gunite pool which has been refurbished 15 years ago with all new coping and tile. The pool, at its deepest point, is 8 feet. Energy efficient filter 5-6 years new. There is a shed which stores all the pool equipment and supplies which are included in the sale. Just beyond the pool is a level rear area that back to the first line of trees only. The additional open space, although it belongs to neighboring homes, provides privacy and a nice view. Double car garage with additional refrigerator, lots of storage and 2 garage door openers. 2000 gallon septic system checked every 2 years. HVAC replaced in 2011 or 2012. Crawl space has been completely insulated in 2020 and is the location of the HWH and sump pump with battery back up.
A truly beautiful home and so well cared for, just waiting for you to make it yours!
Location
State MD
County Baltimore
Zoning R1
Rooms
Other Rooms Living Room, Dining Room, Primary Bedroom, Bedroom 2, Bedroom 3, Kitchen, Den, Laundry, Bathroom 2, Primary Bathroom, Screened Porch
Main Level Bedrooms 3
Interior
Interior Features Ceiling Fan(s), Entry Level Bedroom, Floor Plan - Traditional, Formal/Separate Dining Room, Kitchen - Eat-In, Pantry, Primary Bath(s), Upgraded Countertops, Window Treatments, Wood Floors, Attic, Recessed Lighting
Hot Water Natural Gas
Heating Forced Air
Cooling Central A/C, Ceiling Fan(s)
Flooring Solid Hardwood, Ceramic Tile
Fireplaces Number 1
Equipment Built-In Microwave, Dishwasher, Dryer - Front Loading, Exhaust Fan, Extra Refrigerator/Freezer, Icemaker, Refrigerator, Stainless Steel Appliances, Washer - Front Loading, Oven/Range - Gas
Fireplace Y
Window Features Bay/Bow,Replacement,Screens
Appliance Built-In Microwave, Dishwasher, Dryer - Front Loading, Exhaust Fan, Extra Refrigerator/Freezer, Icemaker, Refrigerator, Stainless Steel Appliances, Washer - Front Loading, Oven/Range - Gas
Heat Source Natural Gas
Exterior
Garage Garage - Front Entry, Garage Door Opener, Inside Access
Garage Spaces 2.0
Pool Concrete, Fenced, Filtered, In Ground
Water Access N
Accessibility Level Entry - Main
Attached Garage 2
Total Parking Spaces 2
Garage Y
Building
Story 1
Foundation Crawl Space
Sewer Private Septic Tank
Water Well, Filter
Architectural Style Ranch/Rambler
Level or Stories 1
Additional Building Above Grade, Below Grade
New Construction N
Schools
School District Baltimore County Public Schools
Others
Senior Community No
Tax ID 04101013075490
Ownership Ground Rent
SqFt Source Assessor
Special Listing Condition Standard
Read Less Info
Want to know what your home might be worth? Contact us for a FREE valuation!

Our team is ready to help you sell your home for the highest possible price ASAP

Bought with Patricia H Tizard • Berkshire Hathaway HomeServices Homesale Realty
GET MORE INFORMATION




