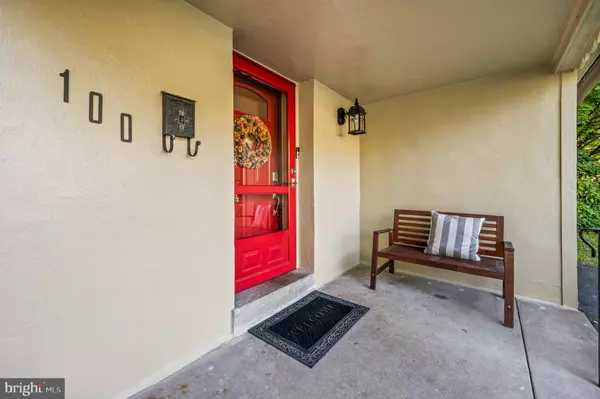For more information regarding the value of a property, please contact us for a free consultation.
Key Details
Sold Price $730,000
Property Type Single Family Home
Sub Type Detached
Listing Status Sold
Purchase Type For Sale
Square Footage 1,856 sqft
Price per Sqft $393
Subdivision Carroll Park
MLS Listing ID PADE2074098
Sold Date 11/05/24
Style Colonial
Bedrooms 3
Full Baths 2
Half Baths 1
HOA Y/N N
Abv Grd Liv Area 1,856
Originating Board BRIGHT
Year Built 1970
Annual Tax Amount $9,474
Tax Year 2024
Lot Size 10,019 Sqft
Acres 0.23
Lot Dimensions 117.00 x 130.00
Property Description
Exceptional stone colonial nestled on a quiet, tree-lined street in one of Wynnewood’s most sought-after neighborhoods. This charming corner lot property has been meticulously maintained and updated throughout to include new hardwood floors on the first floor, a new heater & hot water heater in 2023, new second floor carpet (hardwood underneath), first-floor powder room addition in 2022, new custom steel front and side doors, and many more upgrades. The classic floor plan includes a bright front-facing living room with a cozy gas fireplace flanked by built-in shelves. The kitchen has been given a modern and fresh update including glass front cabinets with lighting, soft close light-up drawers, quartz countertops, hood ventilation, white tile backsplash, a pantry, under counter, and pendant lighting. The kitchen is open to the dining room with a large window overlooking the backyard fitted with customized power blinds for privacy. A new powder room was added to the first floor for added convenience and comfort. There is also outdoor access from the side of the home to a patio perfect for BBQs and outdoor dining. The second floor has a spacious main bedroom with two closets and a lavish en-suite bath that includes floor-to-ceiling marble tile, heated flooring, Grohe fixtures, a large walk-in shower, Bluetooth overhead speaker and ambient lighting, and ample vanity storage. There are two more ample-sized bedrooms and an upgraded full-hall bath. Convenient walk-up access to the floored attic is available for additional storage. All bedrooms come complete with custom blackout or light-filtering blinds. The lower level has a built-in bar plus a laundry area with surrounding heat-resistant countertops to iron directly on top of, and sort & fold all your laundry. A built-in home dehumidifier/humidifier keeps the basement dry and the rest of the home comfortable during the dry winter months. Plenty of off-street parking is available with a private driveway and one-car garage. Located in an ideal location close to shopping, supermarkets, public transportation, parks, Carlinos, and Suburban Square. This home really has it all!
Location
State PA
County Delaware
Area Haverford Twp (10422)
Zoning RES
Rooms
Other Rooms Living Room, Dining Room, Primary Bedroom, Bedroom 2, Bedroom 3, Kitchen, Laundry
Basement Full
Interior
Hot Water Natural Gas
Heating Hot Water
Cooling Central A/C
Flooring Wood, Tile/Brick
Fireplaces Number 1
Fireplaces Type Gas/Propane
Fireplace Y
Heat Source Natural Gas
Laundry Basement
Exterior
Exterior Feature Patio(s)
Garage Garage - Front Entry
Garage Spaces 3.0
Water Access N
Roof Type Pitched,Shingle
Accessibility None
Porch Patio(s)
Attached Garage 1
Total Parking Spaces 3
Garage Y
Building
Lot Description Corner, Front Yard, Rear Yard, SideYard(s)
Story 2
Foundation Stone
Sewer Public Sewer
Water Public
Architectural Style Colonial
Level or Stories 2
Additional Building Above Grade, Below Grade
New Construction N
Schools
Elementary Schools Chatham Park
Middle Schools Haverford
High Schools Haverford Senior
School District Haverford Township
Others
Senior Community No
Tax ID 22-08-00866-00
Ownership Fee Simple
SqFt Source Assessor
Special Listing Condition Standard
Read Less Info
Want to know what your home might be worth? Contact us for a FREE valuation!

Our team is ready to help you sell your home for the highest possible price ASAP

Bought with James F Roche Jr. • KW Empower
GET MORE INFORMATION




