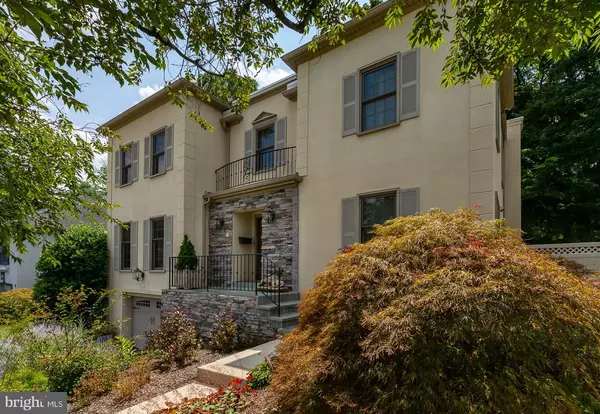For more information regarding the value of a property, please contact us for a free consultation.
Key Details
Sold Price $1,087,500
Property Type Single Family Home
Sub Type Detached
Listing Status Sold
Purchase Type For Sale
Square Footage 2,592 sqft
Price per Sqft $419
Subdivision Narberth
MLS Listing ID PAMC2112568
Sold Date 11/06/24
Style Colonial
Bedrooms 4
Full Baths 2
Half Baths 1
HOA Y/N N
Abv Grd Liv Area 2,592
Originating Board BRIGHT
Year Built 1980
Annual Tax Amount $14,238
Tax Year 2023
Lot Size 5,469 Sqft
Acres 0.13
Lot Dimensions 41.00 x 0.00
Property Description
Welcome to this beautiful, very well cared for, 4 bedroom, roomy Narberth home! Lived in by the same owners for the last 30 years, this family-friendly cul-de-sac home has been meticulously maintained and updated. Enter the lovely landscaped front yard with brand new stairs, railing, and stonework. Inside a front foyer greets you and then proceed right to the formal dining room or left to a large living room with gorgeous hardwood floors, working fireplace, and custom built-ins by Main line carpenter Al Sereni. This open living area leads to the eat-in kitchen with modern custom cabinets, granite countertops, and ceramic tile floor. Glass sliding doors in kitchen allow you to view the gorgeous newly landscaped backyard and brand new patio as you sip your morning coffee.
Upstairs you will find a large Primary bedroom en suite with jacuzzi tub, glass block, granite counters, and a walk-in custom California Closet. One bedroom has been completely converted into a luxurious custom walk-in/dressing room including island by California Closets. Two other bedrooms, second floor laundry, and hall full bathroom complete the second floor. The finished carpeted basement is a great extra space for a playroom or exercise room and has a separate large storage area and newer cedar closet. Exit to the 'finished garage' car enthusiasts will love (!) with custom Boldworks anti-slip/stain modular flooring, Gladiator Garage System storage cabinets, and an interior hose faucet.
Many improvements have been done including: All new HVAC system 2024, new rear patio, sod, and landscaping 2024, new front entry and steps 2024, new kitchen faucets and garbage disposal 2023.. In past 5 years: new roof 2020, new garage door, new lighting throughout house, new windows, new vinyl fence, Grohe bathroom faucets, renovated basement, all new interior and exterior doors with Emtek hardware, new garage walls, cabinets and floors, new outdoor shutters, updated 200 amp electrical service, new hot water heater 2019, new gutters, new interior plantation shutters and more! Walk to downtown Narberth...Move right in and enjoy this gorgeous and well maintained home.
Location
State PA
County Montgomery
Area Narberth Boro (10612)
Zoning RESIDENTIAL
Rooms
Other Rooms Bathroom 1
Basement Fully Finished, Garage Access, Heated, Improved, Interior Access, Space For Rooms, Walkout Level
Interior
Interior Features Breakfast Area, Cedar Closet(s), Crown Moldings, Formal/Separate Dining Room, Kitchen - Eat-In, Kitchen - Island, Primary Bath(s), Recessed Lighting, Bathroom - Soaking Tub, Bathroom - Tub Shower, Upgraded Countertops, Walk-in Closet(s), Window Treatments, Built-Ins, Sound System
Hot Water Electric
Heating Heat Pump - Electric BackUp
Cooling Central A/C
Flooring Ceramic Tile, Hardwood, Partially Carpeted
Fireplaces Number 1
Fireplaces Type Wood
Equipment Built-In Microwave, Built-In Range, Dishwasher, Dryer - Electric, Microwave, Oven - Wall, Oven/Range - Electric, Refrigerator, Stainless Steel Appliances, Stove, Washer - Front Loading, Water Heater, ENERGY STAR Clothes Washer, ENERGY STAR Refrigerator
Fireplace Y
Window Features Energy Efficient,Replacement,ENERGY STAR Qualified
Appliance Built-In Microwave, Built-In Range, Dishwasher, Dryer - Electric, Microwave, Oven - Wall, Oven/Range - Electric, Refrigerator, Stainless Steel Appliances, Stove, Washer - Front Loading, Water Heater, ENERGY STAR Clothes Washer, ENERGY STAR Refrigerator
Heat Source Electric
Laundry Upper Floor
Exterior
Exterior Feature Patio(s)
Garage Additional Storage Area, Garage - Front Entry, Garage Door Opener, Inside Access
Garage Spaces 5.0
Fence Rear
Utilities Available Electric Available, Phone Available, Cable TV Available, Multiple Phone Lines
Water Access N
Roof Type Shingle
Accessibility None
Porch Patio(s)
Total Parking Spaces 5
Garage Y
Building
Lot Description Cul-de-sac, Landscaping, Rear Yard
Story 2
Foundation Concrete Perimeter
Sewer Public Sewer
Water Public
Architectural Style Colonial
Level or Stories 2
Additional Building Above Grade, Below Grade
New Construction N
Schools
Elementary Schools Penn Valley
Middle Schools Welsh Valley
High Schools Lower Merion
School District Lower Merion
Others
Senior Community No
Tax ID 12-00-01760-181
Ownership Fee Simple
SqFt Source Assessor
Security Features Fire Detection System,Security System
Acceptable Financing Cash, Conventional, Negotiable
Horse Property N
Listing Terms Cash, Conventional, Negotiable
Financing Cash,Conventional,Negotiable
Special Listing Condition Standard
Read Less Info
Want to know what your home might be worth? Contact us for a FREE valuation!

Our team is ready to help you sell your home for the highest possible price ASAP

Bought with Jennifer C Lebow • Compass RE
GET MORE INFORMATION




