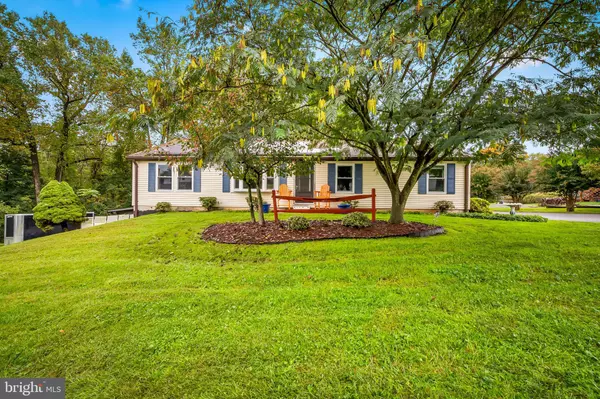For more information regarding the value of a property, please contact us for a free consultation.
Key Details
Sold Price $529,900
Property Type Single Family Home
Sub Type Detached
Listing Status Sold
Purchase Type For Sale
Square Footage 2,556 sqft
Price per Sqft $207
Subdivision Pleasant Hill Park
MLS Listing ID MDBC2108208
Sold Date 11/08/24
Style Ranch/Rambler
Bedrooms 6
Full Baths 3
HOA Y/N N
Abv Grd Liv Area 1,456
Originating Board BRIGHT
Year Built 1989
Annual Tax Amount $2,981
Tax Year 2014
Lot Size 1.230 Acres
Acres 1.23
Lot Dimensions 2.00 x
Property Description
Discover this well maintained and beautifully updated 6-bedroom, 3-bath home, perfectly nestled on 1.23 acres of lush, private living in Owings Mills. The open floor plan boasts a remodeled kitchen with a large island, ideal for gatherings. Fresh paint and hardwood floors add a touch of elegance to the main level, featuring 3 comfortable bedrooms and 2 full, updated baths. A finished lower level offers an exceptional entertainment area, second kitchen, 3rd full bath, and 3 additional bedrooms that could be used as an office or gym, bring your imagination! Enjoy the serenity of the expansive 50-foot deck and sunroom, both overlooking the large fire-pit patio and rear yard, perfect for outdoor entertaining. Nestled at the end of the street with no through traffic, this home is an outdoorsman's oasis with abundant wildlife, outbuilding storage, and nearby access to miles of ATV trails and nature preserve. With two long driveways for ample parking, and convenient location, this gem is a true retreat just waiting to be yours. Don’t miss your chance to call it yours, schedule your tour today!
Location
State MD
County Baltimore
Zoning RESIDENTIAL
Rooms
Basement Fully Finished, Walkout Level, Interior Access
Main Level Bedrooms 3
Interior
Interior Features 2nd Kitchen, Ceiling Fan(s), Entry Level Bedroom, Family Room Off Kitchen, Floor Plan - Open, Formal/Separate Dining Room, Kitchen - Island, Kitchen - Gourmet, Primary Bath(s), Upgraded Countertops, Wood Floors, Walk-in Closet(s)
Hot Water Electric
Heating Forced Air
Cooling Central A/C
Equipment Dishwasher, Dryer, Microwave, Refrigerator, Stove, Washer, Water Heater
Fireplace N
Appliance Dishwasher, Dryer, Microwave, Refrigerator, Stove, Washer, Water Heater
Heat Source Electric
Exterior
Exterior Feature Deck(s), Patio(s), Porch(es)
Garage Garage - Front Entry
Garage Spaces 7.0
Water Access N
View Garden/Lawn, Trees/Woods
Accessibility Other
Porch Deck(s), Patio(s), Porch(es)
Total Parking Spaces 7
Garage Y
Building
Lot Description Backs to Trees, Landscaping
Story 2
Foundation Other
Sewer Septic Exists
Water Public
Architectural Style Ranch/Rambler
Level or Stories 2
Additional Building Above Grade, Below Grade
New Construction N
Schools
School District Baltimore County Public Schools
Others
Senior Community No
Tax ID 04040418072178
Ownership Fee Simple
SqFt Source Assessor
Special Listing Condition Standard
Read Less Info
Want to know what your home might be worth? Contact us for a FREE valuation!

Our team is ready to help you sell your home for the highest possible price ASAP

Bought with Robert J Chew • Berkshire Hathaway HomeServices PenFed Realty
GET MORE INFORMATION




