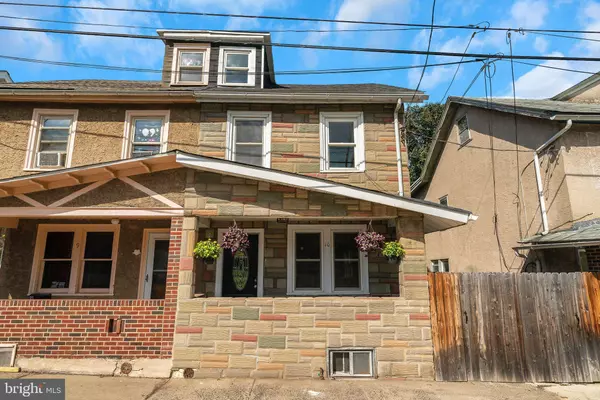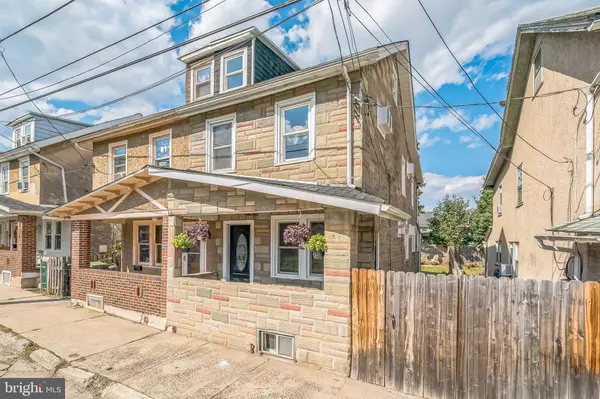For more information regarding the value of a property, please contact us for a free consultation.
Key Details
Sold Price $375,000
Property Type Single Family Home
Sub Type Twin/Semi-Detached
Listing Status Sold
Purchase Type For Sale
Square Footage 1,325 sqft
Price per Sqft $283
Subdivision None Available
MLS Listing ID PACT2075676
Sold Date 11/12/24
Style Straight Thru,Traditional
Bedrooms 3
Full Baths 1
Half Baths 1
HOA Y/N N
Abv Grd Liv Area 1,325
Originating Board BRIGHT
Year Built 1920
Annual Tax Amount $2,856
Tax Year 2024
Lot Size 1,588 Sqft
Acres 0.04
Lot Dimensions 0.00 x 0.00
Property Description
Located just steps away from the heart of Phoenixville's downtown district, 10 Morgan St is waiting for its new owners to call it home. This recently remodeled, 3 bedroom 1 1/2 bath offers modern conveniences paired with the history and charm of the Phoenixville landscape. As you walk up to the home you'll first notice the brand new roof (Summer of 2024) and newly constructed shed dormer, offering more square footage than most twins or townhomes in the area. You'll be welcomed onto the front porch, a perfect place for morning coffee, or a meeting spot with neighbors and friends. Entering in the front door you step into an open concept floor plan, providing the perfect combination of living and dining which leads you into the brand new kitchen. The kitchen, or "the heart of the home" has been completely remodeled to fit your needs. With solid wood shaker cabinets, new counters and appliances, this eat in kitchen is perfect for entertaining and creating daily memories with family and friends. Off of the kitchen is a first floor powder room as well as access to your fully fenced in, freshly sodded, backyard. As you begin to make your way upstairs, on your way you'll notice the in-wall air conditioner units conveniently placed throughout each room in the home. The second floor is home to two ample sized bedrooms as well as the hall bath. The completely remodeled hall bath offers all new plumbing, custom tile work and fixtures. You'll finish your tour on the third floor of the home, the third bedroom offers ample living and closet space with views of the backyard and some of downtown Phoenixville's historic buildings. With its prime location, and modern upgrades, 10 Morgan St has everything you’ll need, and want, to make it your new home. Don’t miss out—schedule your showing today and experience the perfect blend of character and contemporary comfort!
Location
State PA
County Chester
Area Phoenixville Boro (10315)
Zoning RESIDENTIAL
Rooms
Other Rooms Living Room, Dining Room, Kitchen, Mud Room
Basement Poured Concrete, Unfinished, Improved
Interior
Interior Features Bathroom - Tub Shower, Breakfast Area, Carpet, Combination Dining/Living, Combination Kitchen/Dining, Family Room Off Kitchen, Floor Plan - Open, Recessed Lighting, Upgraded Countertops
Hot Water Oil
Heating Hot Water
Cooling Wall Unit
Fireplace N
Heat Source Oil
Laundry Basement
Exterior
Exterior Feature Enclosed, Porch(es)
Fence Privacy, Wood
Water Access N
Roof Type Architectural Shingle,Rubber
Accessibility None
Porch Enclosed, Porch(es)
Garage N
Building
Story 3
Foundation Block
Sewer Public Sewer
Water Public
Architectural Style Straight Thru, Traditional
Level or Stories 3
Additional Building Above Grade, Below Grade
New Construction N
Schools
High Schools Phoenixville Area
School District Phoenixville Area
Others
Pets Allowed Y
Senior Community No
Tax ID 15-09 -0738
Ownership Fee Simple
SqFt Source Assessor
Acceptable Financing Cash, FHA 203(k), Private, Other
Listing Terms Cash, FHA 203(k), Private, Other
Financing Cash,FHA 203(k),Private,Other
Special Listing Condition Standard
Pets Description No Pet Restrictions
Read Less Info
Want to know what your home might be worth? Contact us for a FREE valuation!

Our team is ready to help you sell your home for the highest possible price ASAP

Bought with Cody Minnig • Keller Williams Real Estate-Langhorne
GET MORE INFORMATION




