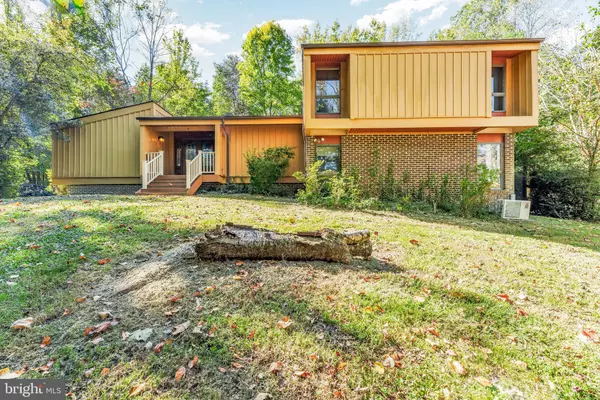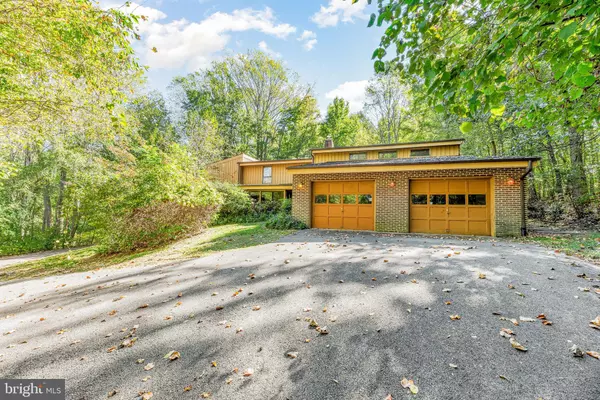For more information regarding the value of a property, please contact us for a free consultation.
Key Details
Sold Price $515,000
Property Type Single Family Home
Sub Type Detached
Listing Status Sold
Purchase Type For Sale
Square Footage 2,980 sqft
Price per Sqft $172
Subdivision Westwood Forest
MLS Listing ID MDPG2128770
Sold Date 11/15/24
Style Contemporary,Craftsman,Split Level,Other,Art Deco
Bedrooms 4
Full Baths 3
Half Baths 1
HOA Y/N N
Abv Grd Liv Area 2,980
Originating Board BRIGHT
Year Built 1977
Annual Tax Amount $8,651
Tax Year 2024
Lot Size 6.280 Acres
Acres 6.28
Property Description
OFFER DEADLINE: 5pm on Oct 20th
Visionaries, this one's for you!
This spacious home offers 2,980 sq. ft. of living space with 5 bedrooms (potential for a 6th) and 3.5 baths, with a 4th bath ready to be completed, all on a sprawling 6.28-acre lot! The home boasts a large living room with oversized windows that let in plenty of natural light. There's ample room for your sectional and entertainment unit, with space to spare. Adjacent to the living room, is a generously sized dining area, perfect for a full dining room set. The kitchen is expansive with room for future upgrades. Off the kitchen, you'll find a massive sunroom with skylights and large windows—an ideal space to relax with your morning coffee!
Upstairs, you will find the spacious primary suite including skylights, an ensuite bath, and a walk-in closet. Two additional bedrooms on the upper level provide the perfect space for kids or guests. The lower level features a finished recreation room, bedroom, bonus room/den, full bath, wood stove, and a lovely solarium overlooking the backyard.
The large two-car garage offers plenty of storage space in a finished utility area. Move above the garage and you will find a partially completed bonus space that could become a huge primary suite, office, studio, or whatever your imagination desires. The full bath with a soaking tub is just waiting for your finishing touches.
This home needs some updating and work, but the solid bones make it a fantastic opportunity. If you have a vision, look no further! Schedule your showing today!
Location
State MD
County Prince Georges
Zoning AG
Rooms
Other Rooms Living Room, Dining Room, Primary Bedroom, Bedroom 2, Bedroom 3, Bedroom 4, Kitchen, Family Room, Den, Sun/Florida Room, Solarium, Bathroom 2, Bathroom 3, Primary Bathroom
Basement Improved, Interior Access, Heated, Garage Access, Shelving, Walkout Level, Windows
Interior
Interior Features Bathroom - Tub Shower, Built-Ins, Carpet, Ceiling Fan(s), Combination Dining/Living, Dining Area, Exposed Beams, Formal/Separate Dining Room, Primary Bath(s), Skylight(s), Stove - Wood
Hot Water Electric
Heating Heat Pump(s)
Cooling Central A/C, Ceiling Fan(s)
Flooring Carpet, Ceramic Tile
Fireplaces Number 1
Fireplaces Type Wood
Equipment Built-In Microwave, Dishwasher, Dryer, Exhaust Fan, Icemaker, Freezer, Oven/Range - Electric, Stove, Washer, Water Heater, Disposal
Furnishings No
Fireplace Y
Appliance Built-In Microwave, Dishwasher, Dryer, Exhaust Fan, Icemaker, Freezer, Oven/Range - Electric, Stove, Washer, Water Heater, Disposal
Heat Source Electric, Geo-thermal
Laundry Has Laundry, Dryer In Unit, Lower Floor, Washer In Unit
Exterior
Exterior Feature Enclosed, Porch(es), Deck(s)
Garage Garage - Side Entry, Garage Door Opener
Garage Spaces 6.0
Waterfront N
Water Access N
View Trees/Woods
Roof Type Architectural Shingle
Accessibility Other
Porch Enclosed, Porch(es), Deck(s)
Attached Garage 2
Total Parking Spaces 6
Garage Y
Building
Lot Description Backs to Trees, Private
Story 3
Foundation Slab
Sewer On Site Septic
Water Well
Architectural Style Contemporary, Craftsman, Split Level, Other, Art Deco
Level or Stories 3
Additional Building Above Grade, Below Grade
Structure Type Dry Wall
New Construction N
Schools
School District Prince George'S County Public Schools
Others
Pets Allowed Y
Senior Community No
Tax ID 17040251884
Ownership Fee Simple
SqFt Source Assessor
Security Features Smoke Detector
Acceptable Financing Cash, Conventional, VA, FHA
Listing Terms Cash, Conventional, VA, FHA
Financing Cash,Conventional,VA,FHA
Special Listing Condition Standard
Pets Description No Pet Restrictions
Read Less Info
Want to know what your home might be worth? Contact us for a FREE valuation!

Our team is ready to help you sell your home for the highest possible price ASAP

Bought with Peter A Fettig Jr. • Keller Williams Flagship of Maryland
GET MORE INFORMATION




