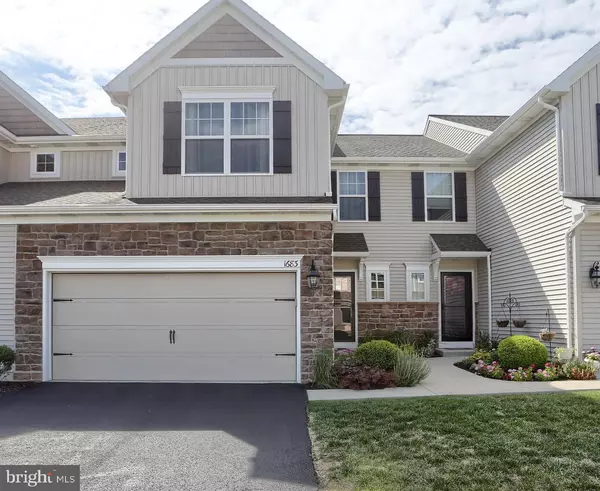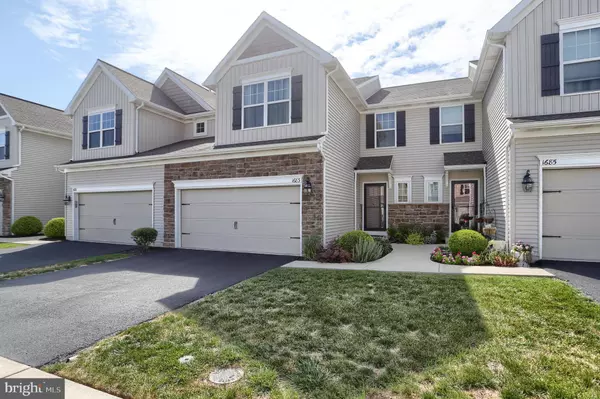For more information regarding the value of a property, please contact us for a free consultation.
Key Details
Sold Price $369,000
Property Type Townhouse
Sub Type Interior Row/Townhouse
Listing Status Sold
Purchase Type For Sale
Square Footage 2,144 sqft
Price per Sqft $172
Subdivision Orchard Glen
MLS Listing ID PACB2035258
Sold Date 11/15/24
Style Traditional
Bedrooms 3
Full Baths 2
Half Baths 1
HOA Fees $145/mo
HOA Y/N Y
Abv Grd Liv Area 2,144
Originating Board BRIGHT
Year Built 2017
Annual Tax Amount $5,222
Tax Year 2024
Property Description
This fabulous home has been meticulously maintained by the original owners. The townhome is located in the sought-after development of Orchard Glen! Upon entry, you will be immediately impressed with the beauty that this three bedroom, two and a half bath home has to offer. You are greeted with 9-foot ceilings and gleaming hardwood floors flowing throughout the open concept main level. The kitchen and dining room offer many high-end features including premier kitchen cabinetry, granite countertops, subway tile backsplash, sliding barn style doors and wainscotting in the dining room, crown molding throughout and bead board in the main level bath are a few of the distinct attributes of the home. The ample sized family room boasts a gorgeous stone fireplace perfect for gathering or entertaining. Off of the Family room, you will find a private office perfect for today's lifestyle. Two storm doors have been added to the home to allow for an abundance of natural light.
Making your way upstairs, you will be delighted with three generously sized bedrooms, two full baths, and the laundry room includes a wash tub for convenience. The master bedroom boasts a coffered ceiling, recessed lighting, a ceiling fan, deluxe master bath with tile flooring and a walk-in closet. You will be pleased with the ample space the additional two bedrooms offer; the second bedroom features recessed lighting as well a walk-in closet.
The two-car garage leads into the mud room and is complete with bench seating, wainscoting and a sizeable coat closet. Retreat to the back deck for cooking out, or simply a relaxing evening.
The HOA covers all outdoor maintenance including the roof and driveway.
This fantastic home is located in the Mechanicsburg School District and is in close proximity to Winding Hills Park and is conveniently located to many stores, restaurants and shopping!
Location
State PA
County Cumberland
Area Upper Allen Twp (14442)
Zoning RESIDENTIAL
Rooms
Other Rooms Dining Room, Bedroom 2, Bedroom 3, Kitchen, Family Room, Bedroom 1, Office, Bathroom 1, Bathroom 2
Basement Full, Unfinished
Interior
Interior Features Ceiling Fan(s), Crown Moldings, Floor Plan - Open, Kitchen - Island, Pantry, Recessed Lighting, Walk-in Closet(s)
Hot Water Electric
Cooling Central A/C, Ceiling Fan(s)
Flooring Hardwood, Carpet
Fireplaces Number 1
Fireplaces Type Stone
Equipment Built-In Microwave, Oven/Range - Electric, Washer, Dryer
Fireplace Y
Appliance Built-In Microwave, Oven/Range - Electric, Washer, Dryer
Heat Source Natural Gas
Laundry Upper Floor
Exterior
Garage Garage - Front Entry, Garage Door Opener
Garage Spaces 4.0
Water Access N
Roof Type Shingle
Accessibility 2+ Access Exits, 32\"+ wide Doors
Attached Garage 2
Total Parking Spaces 4
Garage Y
Building
Lot Description Additional Lot(s)
Story 2
Foundation Passive Radon Mitigation
Sewer Public Sewer
Water Public
Architectural Style Traditional
Level or Stories 2
Additional Building Above Grade, Below Grade
Structure Type 9'+ Ceilings,Dry Wall
New Construction N
Schools
High Schools Mechanicsburg Area
School District Mechanicsburg Area
Others
Pets Allowed Y
HOA Fee Include Lawn Maintenance,Snow Removal
Senior Community No
Tax ID 42-10-0256-295-UT90
Ownership Fee Simple
SqFt Source Assessor
Acceptable Financing Cash, Conventional, FHA
Horse Property N
Listing Terms Cash, Conventional, FHA
Financing Cash,Conventional,FHA
Special Listing Condition Standard
Pets Description No Pet Restrictions
Read Less Info
Want to know what your home might be worth? Contact us for a FREE valuation!

Our team is ready to help you sell your home for the highest possible price ASAP

Bought with Rebecca Todd • Coldwell Banker Realty
GET MORE INFORMATION




