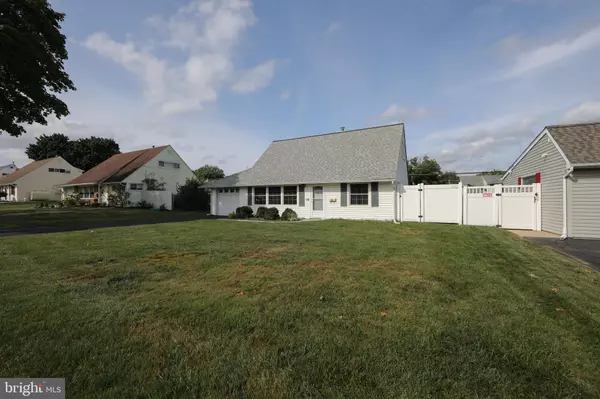For more information regarding the value of a property, please contact us for a free consultation.
Key Details
Sold Price $360,000
Property Type Single Family Home
Sub Type Detached
Listing Status Sold
Purchase Type For Sale
Square Footage 1,275 sqft
Price per Sqft $282
Subdivision Cobalt Ridge
MLS Listing ID PABU2079332
Sold Date 10/25/24
Style Cape Cod
Bedrooms 4
Full Baths 2
HOA Y/N N
Abv Grd Liv Area 1,275
Originating Board BRIGHT
Year Built 1957
Annual Tax Amount $4,070
Tax Year 2024
Lot Size 7,000 Sqft
Acres 0.16
Lot Dimensions 70.00 x 100.00
Property Description
Professional Photos will be uploaded before going live on the 18th. This home is one you won't want to miss. Fabulous price for a 4 bedroom 2 Bathroom home in Neshaminy School District. The roof was installed in 2023. Many Area of this home have been freshly painted and the upper level full bath was just remodeled with new flooring and toilet. Lower level Bathroom was freshly painted and a new Medicine cabinet was installed. The eat in Kitchen has beautiful wood cabinets and was just repainted also and there is plenty of counterspace. There is a mini-split system installed for your summer cooling comfort and for supplemental heat in the winter to keep those oil costs down. Every carpet in this home has been professionally cleaned. There are 4 generous sized bedrooms and ample closet space. The cozy Living room is just off of the Kitchen. There is a separate Laundry room just off of the Kitchen and there is a 1 car attached garage. The oil tank has been relocated above ground. The yard is fabulous and fully fenced in. A great area for your fur babies to run and play! Make your Appointment today and be home before the Holidays!
Location
State PA
County Bucks
Area Middletown Twp (10122)
Zoning R2
Rooms
Main Level Bedrooms 2
Interior
Interior Features Attic, Combination Kitchen/Dining, Entry Level Bedroom
Hot Water Oil
Heating Baseboard - Hot Water
Cooling Ductless/Mini-Split
Flooring Carpet, Vinyl
Fireplace N
Heat Source Oil
Exterior
Garage Garage - Front Entry
Garage Spaces 5.0
Water Access N
Roof Type Architectural Shingle
Accessibility 2+ Access Exits
Attached Garage 1
Total Parking Spaces 5
Garage Y
Building
Story 2
Foundation Slab
Sewer Public Sewer
Water Public
Architectural Style Cape Cod
Level or Stories 2
Additional Building Above Grade, Below Grade
New Construction N
Schools
School District Neshaminy
Others
Pets Allowed Y
Senior Community No
Tax ID 22-055-086
Ownership Fee Simple
SqFt Source Assessor
Acceptable Financing Cash, FHA, Conventional, VA
Listing Terms Cash, FHA, Conventional, VA
Financing Cash,FHA,Conventional,VA
Special Listing Condition Standard
Pets Description Dogs OK, Cats OK
Read Less Info
Want to know what your home might be worth? Contact us for a FREE valuation!

Our team is ready to help you sell your home for the highest possible price ASAP

Bought with Jennifer L Langdon • BHHS Prime Real Estate
GET MORE INFORMATION




