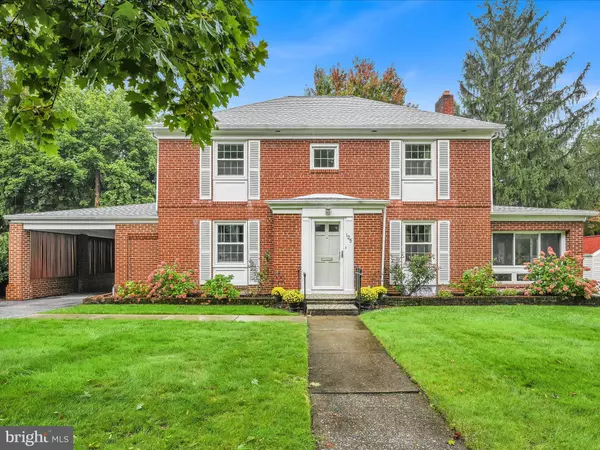For more information regarding the value of a property, please contact us for a free consultation.
Key Details
Sold Price $615,000
Property Type Single Family Home
Sub Type Detached
Listing Status Sold
Purchase Type For Sale
Square Footage 2,700 sqft
Price per Sqft $227
Subdivision None Available
MLS Listing ID PACB2035464
Sold Date 11/21/24
Style Traditional
Bedrooms 5
Full Baths 2
HOA Y/N N
Abv Grd Liv Area 2,200
Originating Board BRIGHT
Year Built 1950
Annual Tax Amount $7,645
Tax Year 2024
Lot Size 0.260 Acres
Acres 0.26
Property Description
Unique opportunity to own this stately meticulously maintained property that has been in the same family for decades. Across the street from Schaeffer park, this brick traditional two story is truly one of a kind! Features include beautiful hardwood floors thru-out, central a/c, entryway Foyer with two closets, first floor Bedroom that has doubled as Office, first floor full Bath, formal Living Room with wood burning Fireplace, Den and Dining Room have new skylight with battery operated blind. Whole house remodel was done in 1997 and Kitchen refresh in 2017 to include new stainless-steel appliances, beautiful quartz countertop, sink, faucet and tile backsplash. Terrific spacious four season Sunroom leads to a beautiful paved patio and flat landscaped yard. Basement has Family Room with cedar lined closet and 5th Bedroom is carpeted and has also served as an Office over the years. New windows were installed 2023 (front windows and side den window is tinted) and new roof was installed in 2024. Plenty of street and off-street parking to include Carport and detached 2 car Garage. Furnace serviced regularly; hot water heater recently serviced. Appliances and custom blinds / curtains remain.
Location
State PA
County Cumberland
Area Camp Hill Boro (14401)
Zoning RESIDENTIAL
Rooms
Other Rooms Living Room, Dining Room, Bedroom 2, Bedroom 3, Bedroom 4, Bedroom 5, Kitchen, Family Room, Den, Foyer, Bedroom 1, Sun/Florida Room, Laundry, Bathroom 1, Bathroom 2
Basement Partially Finished, Outside Entrance, Improved
Main Level Bedrooms 1
Interior
Interior Features Bathroom - Stall Shower, Carpet, Cedar Closet(s), Ceiling Fan(s), Combination Dining/Living, Entry Level Bedroom, Family Room Off Kitchen, Floor Plan - Traditional, Kitchen - Eat-In, Pantry, Recessed Lighting, Upgraded Countertops, Walk-in Closet(s), Window Treatments, Wood Floors
Hot Water Electric
Heating Forced Air
Cooling Central A/C
Flooring Carpet, Tile/Brick, Wood
Fireplaces Number 1
Fireplaces Type Wood
Equipment Stainless Steel Appliances
Fireplace Y
Appliance Stainless Steel Appliances
Heat Source Oil
Laundry Basement
Exterior
Exterior Feature Brick, Patio(s)
Garage Garage - Front Entry
Garage Spaces 4.0
Water Access N
Roof Type Asphalt
Accessibility None
Porch Brick, Patio(s)
Total Parking Spaces 4
Garage Y
Building
Story 2
Foundation Block
Sewer Public Sewer
Water Public
Architectural Style Traditional
Level or Stories 2
Additional Building Above Grade, Below Grade
New Construction N
Schools
High Schools Camp Hill
School District Camp Hill
Others
Senior Community No
Tax ID 01-21-0271-293
Ownership Fee Simple
SqFt Source Assessor
Special Listing Condition Standard
Read Less Info
Want to know what your home might be worth? Contact us for a FREE valuation!

Our team is ready to help you sell your home for the highest possible price ASAP

Bought with Kristine Kelly • Berkshire Hathaway HomeServices Homesale Realty
GET MORE INFORMATION




