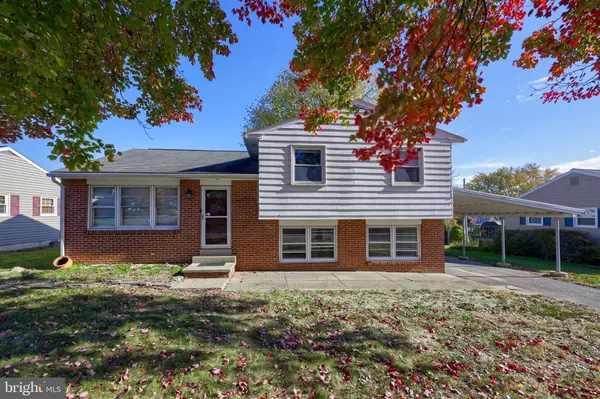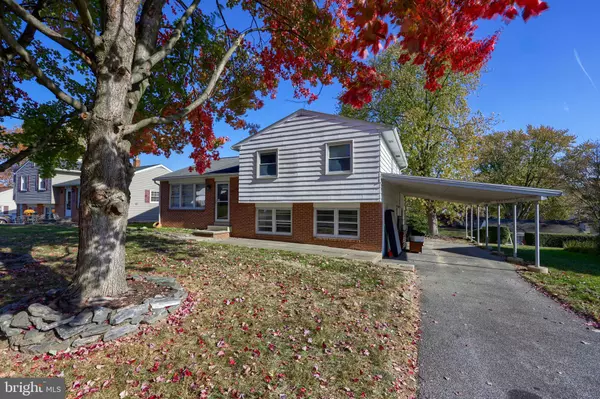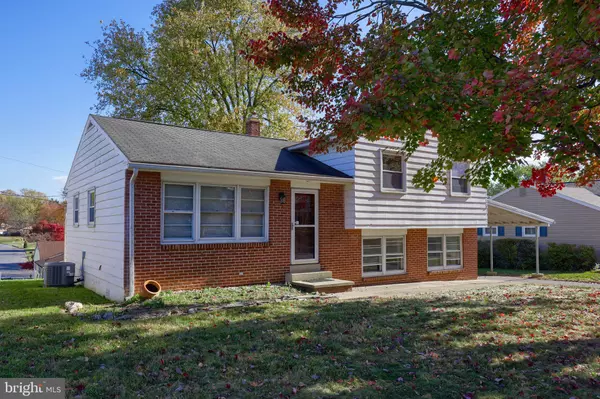For more information regarding the value of a property, please contact us for a free consultation.
Key Details
Sold Price $263,500
Property Type Single Family Home
Sub Type Detached
Listing Status Sold
Purchase Type For Sale
Square Footage 1,128 sqft
Price per Sqft $233
Subdivision Quaker Hills
MLS Listing ID PALA2059626
Sold Date 11/27/24
Style Traditional,Split Level
Bedrooms 3
Full Baths 1
Half Baths 1
HOA Y/N N
Abv Grd Liv Area 1,128
Originating Board BRIGHT
Year Built 1959
Annual Tax Amount $4,023
Tax Year 2024
Lot Size 8,276 Sqft
Acres 0.19
Lot Dimensions 0.00 x 0.00
Property Description
Charming Split-Level Home in Penn Manor – 3 Beds, 1.5 Baths, with Endless Potential
Welcome to this inviting split-level home in the desirable Penn Manor School District. Offering 3 spacious bedrooms and 1.5 bathrooms, this home is perfect for anyone seeking comfort, charm, and the opportunity to add their personal touch.
Step inside to find hardwood floors throughout the majority of the home, giving the home a warm and timeless feel. The open living room with vaulted ceilings is perfect for relaxing, while the dining area seamlessly connects to the kitchen, providing a great flow for everyday living and entertaining.
The upper level features 3 well-sized bedrooms, each with ample closet space, and a full bath that provides convenience and functionality. The basement is roughed-in and ready for your creativity! With the potential to finish this space and add additional living areas or a home office, the possibilities are endless. The lower level also offers a half bath, laundry, and outdoor entrance.
This home is perfect for those looking for a blank canvas to make their own, all while benefiting from a fantastic location in a friendly and established neighborhood. Don’t miss your chance to make this house your new home—schedule a showing today and let your imagination run wild with the potential this property holds!
Location
State PA
County Lancaster
Area Millersville Boro (10544)
Zoning RESIDENTIAL
Rooms
Other Rooms Living Room, Dining Room, Bedroom 2, Bedroom 3, Kitchen, Family Room, Bedroom 1, Laundry, Bathroom 1, Half Bath
Basement Full, Walkout Level, Unfinished
Interior
Interior Features Kitchen - Eat-In
Hot Water Natural Gas
Heating Forced Air
Cooling Central A/C
Equipment Built-In Microwave, Dishwasher, Oven/Range - Electric
Fireplace N
Appliance Built-In Microwave, Dishwasher, Oven/Range - Electric
Heat Source Natural Gas
Laundry Lower Floor
Exterior
Exterior Feature Deck(s)
Utilities Available Cable TV Available
Water Access N
Roof Type Shingle
Accessibility Other
Porch Deck(s)
Garage N
Building
Story 3
Foundation Block
Sewer Public Sewer
Water Public
Architectural Style Traditional, Split Level
Level or Stories 3
Additional Building Above Grade
New Construction N
Schools
Elementary Schools Eshleman
High Schools Penn Manor
School District Penn Manor
Others
Senior Community No
Tax ID 440-08355-0-0000
Ownership Fee Simple
SqFt Source Assessor
Acceptable Financing Cash, Conventional
Horse Property N
Listing Terms Cash, Conventional
Financing Cash,Conventional
Special Listing Condition Standard
Read Less Info
Want to know what your home might be worth? Contact us for a FREE valuation!

Our team is ready to help you sell your home for the highest possible price ASAP

Bought with Carissa M Garpstas • Keller Williams Elite
GET MORE INFORMATION




