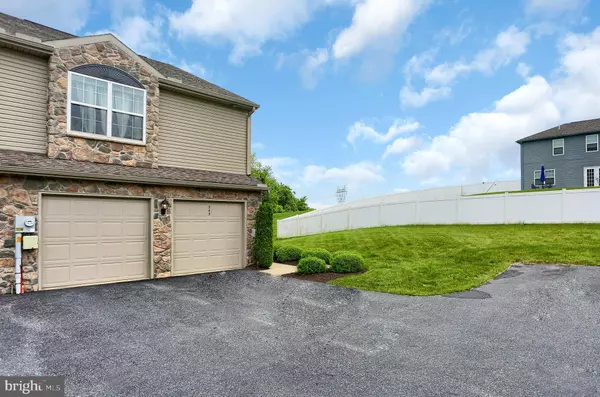For more information regarding the value of a property, please contact us for a free consultation.
Key Details
Sold Price $225,000
Property Type Townhouse
Sub Type End of Row/Townhouse
Listing Status Sold
Purchase Type For Sale
Square Footage 1,935 sqft
Price per Sqft $116
Subdivision Bumble Bee Hollow
MLS Listing ID 1001649272
Sold Date 07/16/18
Style Traditional
Bedrooms 3
Full Baths 2
Half Baths 1
HOA Fees $122/mo
HOA Y/N Y
Abv Grd Liv Area 1,548
Originating Board BRIGHT
Year Built 2011
Annual Tax Amount $3,307
Tax Year 2018
Lot Size 3,485 Sqft
Acres 0.08
Property Description
Upper Allen end unit well maintained town home. Located in sought after Bumble Hollow. 3 bedroom 2.5 baths open concept. Hardwoods on main level. Tiled kitchen with granite counters and posh brown cabinetry. Master bedroom with private bath and over sized walk in custom closet. 2 additional bedrooms and laundry room finish out the 2nd floor. Lower level walk out finished basement doubles your living space! Shadow box, chair rail, crown molding and built ins make this family room the most popular space in the home! Deck backs to private wooded space. Enjoy the wildlife! Community amenities include pool, playground, dog park, community center, walking trails and more! Schedule your showing today!
Location
State PA
County Cumberland
Area Upper Allen Twp (14442)
Zoning RESIDENTIAL
Rooms
Other Rooms Living Room, Dining Room, Primary Bedroom, Bedroom 2, Bedroom 3, Kitchen, Family Room
Basement Walkout Level, Fully Finished
Interior
Heating Forced Air
Cooling Central A/C
Equipment Dishwasher, Built-In Microwave, Oven/Range - Gas
Appliance Dishwasher, Built-In Microwave, Oven/Range - Gas
Heat Source Natural Gas
Laundry Upper Floor
Exterior
Exterior Feature Deck(s), Patio(s)
Garage Garage - Front Entry
Garage Spaces 2.0
Water Access N
Accessibility None
Porch Deck(s), Patio(s)
Attached Garage 2
Total Parking Spaces 2
Garage Y
Building
Story 3
Sewer Public Sewer
Water Public
Architectural Style Traditional
Level or Stories 2
Additional Building Above Grade, Below Grade
New Construction N
Schools
School District Mechanicsburg Area
Others
Senior Community No
Tax ID 42-11-0276-171-U106
Ownership Fee Simple
SqFt Source Estimated
Acceptable Financing Cash, Conventional, FHA, VA
Listing Terms Cash, Conventional, FHA, VA
Financing Cash,Conventional,FHA,VA
Special Listing Condition Standard
Read Less Info
Want to know what your home might be worth? Contact us for a FREE valuation!

Our team is ready to help you sell your home for the highest possible price ASAP

Bought with TRACY A WEIGEL • RE/MAX 1st Advantage
GET MORE INFORMATION




