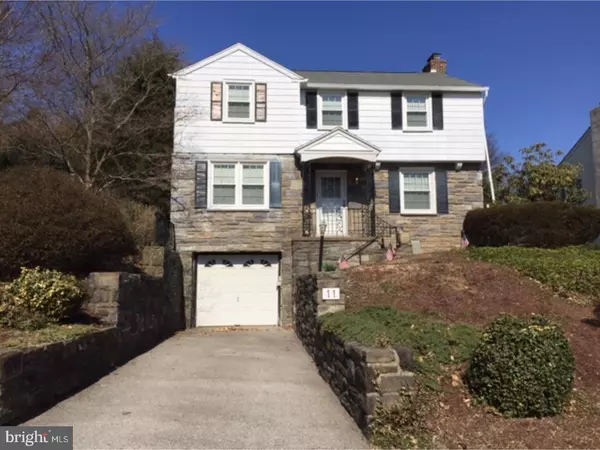For more information regarding the value of a property, please contact us for a free consultation.
Key Details
Sold Price $185,000
Property Type Single Family Home
Sub Type Detached
Listing Status Sold
Purchase Type For Sale
Square Footage 2,736 sqft
Price per Sqft $67
Subdivision Aronimink Estates
MLS Listing ID 1004379891
Sold Date 08/15/18
Style Colonial
Bedrooms 4
Full Baths 3
Half Baths 1
HOA Y/N N
Abv Grd Liv Area 2,736
Originating Board TREND
Year Built 1949
Annual Tax Amount $10,893
Tax Year 2018
Lot Size 7,362 Sqft
Acres 0.17
Lot Dimensions 60X113
Property Description
You can own this prized possession in the most sought after area of Drexel Hill and create your own home with the adjacent lot to enlarge your living space or use for family fun. This four bedroom, three and one half bath center hall colonial has gleaming hardwood floors throughout and generous room sizes. The first floor features a fireside living room, formal dining room and kitchen with an attached breakfast room. Off the kitchen is a full shower bath and a separate laundry room. Across the back is a family room addition exiting to a large flagstone patio. An integral garage opens to a partial finished basement, a utility room and a powder room. A separately deeded lot at 13 Pilgrim Lane (Parcel # 16-11-01304-00), is included in this sale. Township approval is required to be considered a buildable lot. These two parcels are being sold as one package in AS IS condition. Lot tax assessment is $40,000. Lot 2017 taxes are $2,448. BRING YOUR BUYERS. SELLER IS LOOKING FOR A QUICK SALE.
Location
State PA
County Delaware
Area Upper Darby Twp (10416)
Zoning RESID
Rooms
Other Rooms Living Room, Dining Room, Primary Bedroom, Bedroom 2, Bedroom 3, Kitchen, Family Room, Bedroom 1, Laundry, Other
Basement Partial, Outside Entrance
Interior
Interior Features Primary Bath(s), Butlers Pantry, Ceiling Fan(s), Stall Shower, Dining Area
Hot Water Electric
Heating Oil, Forced Air
Cooling Central A/C, Wall Unit
Flooring Wood, Vinyl, Tile/Brick
Fireplaces Number 1
Equipment Dishwasher
Fireplace Y
Window Features Replacement
Appliance Dishwasher
Heat Source Oil
Laundry Main Floor
Exterior
Exterior Feature Patio(s)
Garage Inside Access, Garage Door Opener
Garage Spaces 2.0
Water Access N
Roof Type Pitched,Shingle
Accessibility None
Porch Patio(s)
Attached Garage 1
Total Parking Spaces 2
Garage Y
Building
Lot Description Trees/Wooded, Rear Yard, SideYard(s)
Story 2
Foundation Stone
Sewer Public Sewer
Water Public
Architectural Style Colonial
Level or Stories 2
Additional Building Above Grade
New Construction N
Schools
High Schools Upper Darby Senior
School District Upper Darby
Others
Senior Community No
Tax ID 16-11-01303-00
Ownership Fee Simple
Acceptable Financing Conventional
Listing Terms Conventional
Financing Conventional
Read Less Info
Want to know what your home might be worth? Contact us for a FREE valuation!

Our team is ready to help you sell your home for the highest possible price ASAP

Bought with Kenneth McCoy • Coldwell Banker Realty
GET MORE INFORMATION




