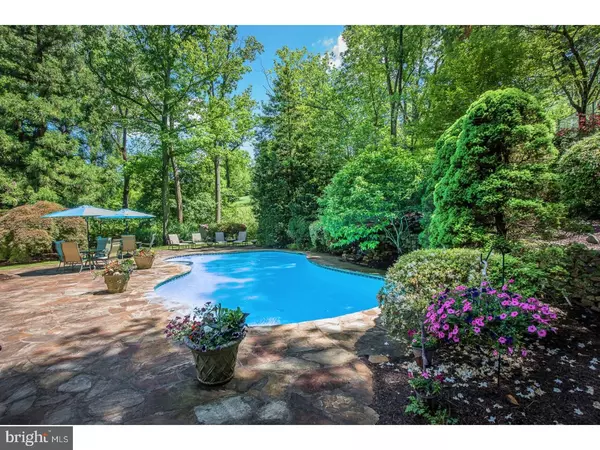For more information regarding the value of a property, please contact us for a free consultation.
Key Details
Sold Price $1,425,000
Property Type Single Family Home
Sub Type Detached
Listing Status Sold
Purchase Type For Sale
Square Footage 5,027 sqft
Price per Sqft $283
Subdivision None Available
MLS Listing ID 1001755134
Sold Date 08/28/18
Style Contemporary,Raised Ranch/Rambler
Bedrooms 5
Full Baths 5
Half Baths 1
HOA Y/N N
Abv Grd Liv Area 5,027
Originating Board TREND
Year Built 1980
Annual Tax Amount $23,838
Tax Year 2018
Lot Size 1.995 Acres
Acres 2.0
Property Description
An exciting contemporary home on a lovingly landscaped 2 ac lot sited next to 28 acres of open space and woods. As you enter the home,you are WOWed by the vaulted soaring ceilings and wonderful open space with over sized windows which allow natural light to flood all the living areas: Enjoy music or a good book in the Library area Gather with friends in the Living Room by the stone fireplace and fully equipped bar Relax in the Great Room Share a Holiday meal with family and friends in the spacious rounded skylit Dining Room Entertain easily within this open floor plan serenaded by a sound system inside and out The modern eat in Cook's Kitchen features granite counters, commercial appliances, large walk-in pantry and a large skylight. Walk out onto a stone patio surrounding a beautiful pool with waterfall. Find a comfortable chair to sip your morning coffee as you plan the pool party for that afternoon. A tennis court completes this picture. The Laundry room is next to the kitchen. Beyond that is a private study/5th Bedroom with a full bathroom. This area may also easily be incorporated into the Master Suite. The Master Suite features a marble bathroom with a steam shower, Jacuzzi bath, double sinks, and 2 toilets + bidet In the joint dressing area are double walk in closets and custom cabinetry, crafted in Lancaster County. Within the actual bedroom, one may enjoy a view of the adjacent greenhouse. A lovely Powder room is located in the Front Hall. Upstairs are 3 generous bedrooms, each with their own full bath. The lowest level, which is ongrade is unfinished. It provides access to an attached 2 car garage. A Detached 6 car garage is steps away from the house. This truly unique home provides 4 Seasons of spectacular views and is a playground for all ages and all sensibilities. DON'T MISS IT !!!
Location
State PA
County Montgomery
Area Lower Merion Twp (10640)
Zoning RA
Rooms
Other Rooms Living Room, Dining Room, Primary Bedroom, Bedroom 2, Bedroom 3, Kitchen, Family Room, Bedroom 1, Laundry, Other
Basement Partial, Unfinished, Outside Entrance
Interior
Interior Features Primary Bath(s), Kitchen - Island, Butlers Pantry, Skylight(s), Ceiling Fan(s), WhirlPool/HotTub, Central Vacuum, Air Filter System, Exposed Beams, Wet/Dry Bar, Stall Shower, Kitchen - Eat-In
Hot Water Natural Gas
Heating Gas, Forced Air
Cooling Central A/C
Flooring Wood, Fully Carpeted, Tile/Brick, Marble
Fireplaces Number 1
Fireplaces Type Stone
Equipment Cooktop, Built-In Range, Oven - Wall, Oven - Double, Oven - Self Cleaning, Dishwasher, Refrigerator, Disposal, Trash Compactor, Energy Efficient Appliances, Built-In Microwave
Fireplace Y
Window Features Energy Efficient,Replacement
Appliance Cooktop, Built-In Range, Oven - Wall, Oven - Double, Oven - Self Cleaning, Dishwasher, Refrigerator, Disposal, Trash Compactor, Energy Efficient Appliances, Built-In Microwave
Heat Source Natural Gas
Laundry Main Floor
Exterior
Exterior Feature Patio(s)
Garage Inside Access, Garage Door Opener, Oversized
Garage Spaces 7.0
Fence Other
Pool In Ground
Utilities Available Cable TV
Roof Type Pitched,Shingle
Accessibility None
Porch Patio(s)
Total Parking Spaces 7
Garage Y
Building
Lot Description Cul-de-sac, Irregular, Level, Sloping, Open, Trees/Wooded, Front Yard, Rear Yard, SideYard(s)
Foundation Brick/Mortar
Sewer Public Sewer
Water Public
Architectural Style Contemporary, Raised Ranch/Rambler
Additional Building Above Grade
Structure Type Cathedral Ceilings,9'+ Ceilings
New Construction N
Schools
School District Lower Merion
Others
Senior Community No
Tax ID 40-00-37636-007
Ownership Fee Simple
Security Features Security System
Acceptable Financing Conventional
Listing Terms Conventional
Financing Conventional
Read Less Info
Want to know what your home might be worth? Contact us for a FREE valuation!

Our team is ready to help you sell your home for the highest possible price ASAP

Bought with Daniel Sandoval • RE/MAX Access
GET MORE INFORMATION




