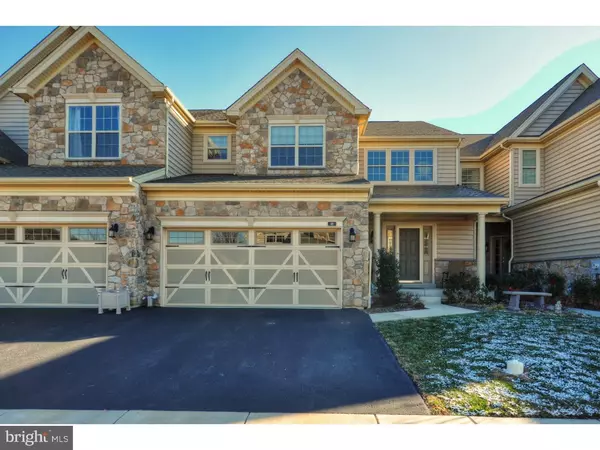For more information regarding the value of a property, please contact us for a free consultation.
Key Details
Sold Price $660,000
Property Type Townhouse
Sub Type Interior Row/Townhouse
Listing Status Sold
Purchase Type For Sale
Square Footage 3,381 sqft
Price per Sqft $195
Subdivision Applebrook Meadows
MLS Listing ID 1002381878
Sold Date 07/11/16
Style Carriage House
Bedrooms 3
Full Baths 2
Half Baths 1
HOA Fees $398/mo
HOA Y/N Y
Abv Grd Liv Area 3,381
Originating Board TREND
Year Built 2012
Annual Tax Amount $7,586
Tax Year 2016
Lot Size 2,230 Sqft
Acres 0.05
Lot Dimensions 0X0
Property Description
Apple brook Meadows is a 3 year old 3 bedroom 2.5 bath home in one of the most affordable carriage home communities in the area with a prestigious Malvern address and within the highly-regarded Great Valley School District. Easy access to the Malvern and Paoli Train Stations for Septa and Amtrak train transportation. It is in close proximity to Paoli, Villanova, Haverford, West Chester, and Philadelphia. There is a community clubhouse with fitness room and outdoor swimming pool. You will have time to enjoy these amenities because the home is built for low-maintenance living. First Floor Master with 2 walk in closets and Master Bath with Walk-In Shower. Great room features Marble Gas Fireplace and is open to the eat-in kitchen with Bar Seating. Generous Dining Room is open to entertain your Guests or enjoy the outdoor living with Large Deck open to Greenspace. 2 Car Attached Garage and so many upgrades it must be seen! -the Association Fee covers exterior building maintenance, common area and home lawn maintenance, trash and snow removal, and on-site recreational activities including the clubhouse with fitness room, the outdoor swimming pool, and walking trails.
Location
State PA
County Chester
Area Willistown Twp (10354)
Zoning R1
Rooms
Other Rooms Living Room, Dining Room, Primary Bedroom, Bedroom 2, Kitchen, Family Room, Bedroom 1, Other
Basement Full, Unfinished
Interior
Interior Features Primary Bath(s), Butlers Pantry, Ceiling Fan(s), Stall Shower, Kitchen - Eat-In
Hot Water Natural Gas
Heating Gas, Forced Air
Cooling Central A/C
Flooring Wood, Tile/Brick
Fireplaces Number 1
Fireplaces Type Marble, Gas/Propane
Equipment Cooktop, Built-In Range, Oven - Wall, Oven - Double, Oven - Self Cleaning, Dishwasher, Refrigerator, Disposal, Energy Efficient Appliances, Built-In Microwave
Fireplace Y
Window Features Energy Efficient
Appliance Cooktop, Built-In Range, Oven - Wall, Oven - Double, Oven - Self Cleaning, Dishwasher, Refrigerator, Disposal, Energy Efficient Appliances, Built-In Microwave
Heat Source Natural Gas
Laundry Main Floor
Exterior
Exterior Feature Deck(s)
Garage Inside Access, Garage Door Opener
Garage Spaces 4.0
Utilities Available Cable TV
Amenities Available Swimming Pool, Club House
Water Access N
Accessibility None
Porch Deck(s)
Attached Garage 2
Total Parking Spaces 4
Garage Y
Building
Lot Description Level
Story 2
Foundation Concrete Perimeter
Sewer Public Sewer
Water Public
Architectural Style Carriage House
Level or Stories 2
Additional Building Above Grade
Structure Type Cathedral Ceilings
New Construction N
Schools
Middle Schools Great Valley
High Schools Great Valley
School District Great Valley
Others
Pets Allowed Y
HOA Fee Include Pool(s),Common Area Maintenance,Ext Bldg Maint,Lawn Maintenance,Snow Removal,Health Club
Senior Community No
Tax ID 54-02 -0175
Ownership Fee Simple
Acceptable Financing Conventional
Listing Terms Conventional
Financing Conventional
Pets Description Case by Case Basis
Read Less Info
Want to know what your home might be worth? Contact us for a FREE valuation!

Our team is ready to help you sell your home for the highest possible price ASAP

Bought with Marianne O'Neill • BHHS Fox&Roach-Newtown Square
GET MORE INFORMATION




