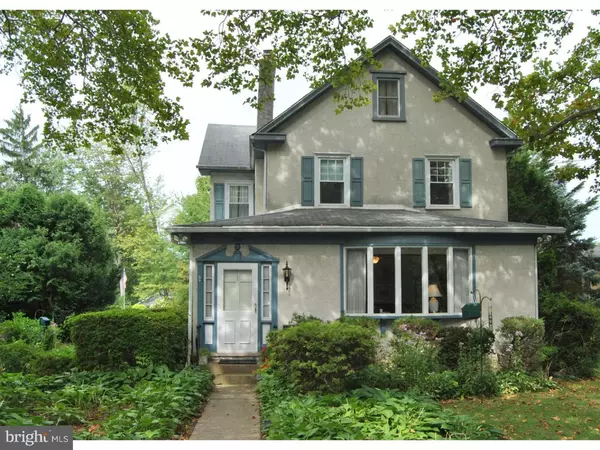For more information regarding the value of a property, please contact us for a free consultation.
Key Details
Sold Price $420,000
Property Type Single Family Home
Sub Type Detached
Listing Status Sold
Purchase Type For Sale
Square Footage 1,972 sqft
Price per Sqft $212
Subdivision Elliger Park
MLS Listing ID 1002383726
Sold Date 05/09/16
Style Colonial
Bedrooms 5
Full Baths 1
Half Baths 1
HOA Y/N N
Abv Grd Liv Area 1,972
Originating Board TREND
Year Built 1916
Annual Tax Amount $5,932
Tax Year 2016
Lot Size 0.459 Acres
Acres 0.46
Lot Dimensions 100
Property Description
Home For All Seasons!Century-Old Home with Character Serenely Sitting on Picture-Perfect .46 Park-Like Acre in one of the area's most "preferred" locations -- Elliger Park! Spring is Glorious Here! The Grounds are Beautiful and Brimming with Tall Shade and Specimen Trees, Pretty Perennial Gardens,and plenty of room for Play Equipment! The Backyard is Entertainment Central, Summer will find you Splashing Away The Stress in the Lazy "L" Inground Pool or relax in the comfort of the Gorgeous Gazebo. A Totally Awesome Place for Picnics!! Unexpected Company requires more loungers, no problem, pop open the Bilco Doors and grab them from the Huge Unfinished Basement with Workshop. Things are High and Dry Down there with the Recently-Added Full French Drain System. When temperatures rise, just step inside and enjoy the 4-Year New Central Air! The Light and Lovely Living Room boasts a Beautiful Bay Window with Views of Nature, and a Brick Fireplace with Built-In Bookshelves. The Savvy Seller put in a new Chimney Liner,and converted to Gas,providing warmth and ambience to this special space!! Hosting Friends and Family for the All The Holidays this year will be oh so easy in the Delightful Dining Room with Crown and Floor Moldings, Designer Chandelier, Medallion, and Million-Dollar Views. A Sensational 5-Ft Serving Window has a Corian-Topped Bar Area with overhang in both Dining Room and Kitchen. The Country Kitchen has copious 42-Inch Oak Cabinetry, Heavenly Hutch and Built-In Bookshelves. The Just-Painted Dutch Cupboard and Closet in the Laundry/Utility Room will make the Perfect Pantry!! A Dynamite Den with Built-In Dry Bar, Bookshelves, Beadboard Half-Walls, and Garden Views will definitely capture your heart!! Original Hardwood Floors throughout can be seen in upstairs bedrooms. Minutes from Every Major Area Route and Trains to Center City!! Blue Ribbon School System too!! Welcome Home!!
Location
State PA
County Montgomery
Area Upper Dublin Twp (10654)
Zoning A
Rooms
Other Rooms Living Room, Dining Room, Primary Bedroom, Bedroom 2, Bedroom 3, Kitchen, Bedroom 1, Laundry, Other, Attic
Basement Full, Unfinished, Outside Entrance, Drainage System
Interior
Interior Features Kitchen - Island, Butlers Pantry, Ceiling Fan(s)
Hot Water Natural Gas
Heating Gas, Electric, Hot Water, Baseboard
Cooling Central A/C
Flooring Wood, Fully Carpeted, Vinyl
Fireplaces Number 1
Fireplaces Type Brick, Gas/Propane
Equipment Built-In Range, Oven - Self Cleaning, Dishwasher
Fireplace Y
Window Features Bay/Bow,Energy Efficient,Replacement
Appliance Built-In Range, Oven - Self Cleaning, Dishwasher
Heat Source Natural Gas, Electric
Laundry Main Floor
Exterior
Fence Other
Pool In Ground
Utilities Available Cable TV
Water Access N
Roof Type Pitched,Shingle
Accessibility None
Garage N
Building
Lot Description Level, Open, Trees/Wooded, Front Yard, Rear Yard, SideYard(s)
Story 3+
Foundation Concrete Perimeter
Sewer Public Sewer
Water Public
Architectural Style Colonial
Level or Stories 3+
Additional Building Above Grade
New Construction N
Schools
Elementary Schools Fort Washington
Middle Schools Sandy Run
High Schools Upper Dublin
School District Upper Dublin
Others
Senior Community No
Tax ID 54-00-02044-008
Ownership Fee Simple
Acceptable Financing Conventional
Listing Terms Conventional
Financing Conventional
Read Less Info
Want to know what your home might be worth? Contact us for a FREE valuation!

Our team is ready to help you sell your home for the highest possible price ASAP

Bought with Jori M Broad • Weichert Realtors
GET MORE INFORMATION




