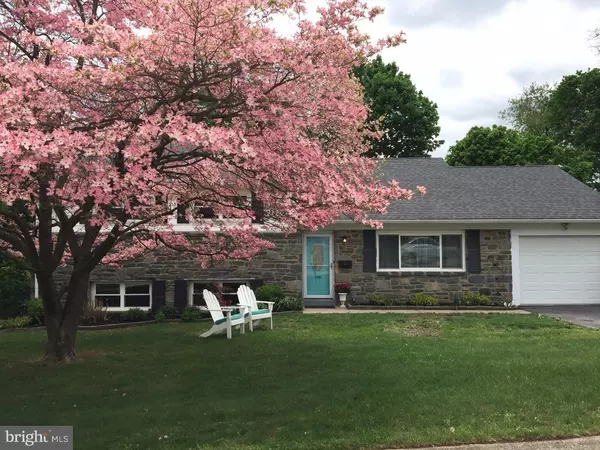For more information regarding the value of a property, please contact us for a free consultation.
Key Details
Sold Price $385,000
Property Type Single Family Home
Sub Type Detached
Listing Status Sold
Purchase Type For Sale
Square Footage 2,690 sqft
Price per Sqft $143
Subdivision Lafayette Park
MLS Listing ID 1002443206
Sold Date 07/29/16
Style Colonial,Split Level
Bedrooms 4
Full Baths 2
Half Baths 1
HOA Y/N N
Abv Grd Liv Area 2,690
Originating Board TREND
Year Built 1960
Annual Tax Amount $4,107
Tax Year 2016
Lot Size 0.294 Acres
Acres 0.29
Lot Dimensions 124
Property Description
Pictures to follow shortly. Desirable Lafayette Park split level that has been beautifully maintained is available immediately- perfect timing for a family wanting to be settled by the start of the school year. The FIRST floor features a formal living room, updated eat-in kitchen (with an open floor plan) that adjoins the dining room with sliders leading to your private back yard with rear deck. The SECOND floor has a master bedroom with ceramic tile bath, 2 additional generous sized bedrooms and neutrally updated hall bath. The UPPER level houses the 4th bedroom with 2 closets( one cedar)plus walk up floored attic access. On the LOWER level you'll enjoy your bright family room with raised hearth brick fireplace ( wood burning), powder room and laundry/mud room with access to side yard. Additional features/upgrades include: exposed refinished hardwood flooring, entire house freshly painted, all new windows, new roof and new upgraded electric to 200 AMP in 2011. As recent as last year the new central air was installed. Heating system was converted to gas from oil with new top of the line Buderus system and also new hot water heater in 2013. Attached oversized 28' deep garage. Kitchen and baths have been remodeled and much much more.... Less than a mile away you can enjoy outdoor concerts at the township park from May until November and the seasonal Upper Merion Farmers Market. All within walking distance to the township swimming pool, soon to open Community Center, Caley Road Elementary School and Upper Merion Middle and High Schools.Low Upper Merion taxes and close to all major roadways(Rt. 202, Rt. 76 and the Blue Route).Easy to show, come see for yourself the value is there!
Location
State PA
County Montgomery
Area Upper Merion Twp (10658)
Zoning R2A
Rooms
Other Rooms Living Room, Dining Room, Primary Bedroom, Bedroom 2, Bedroom 3, Kitchen, Family Room, Bedroom 1, Attic
Basement Full, Outside Entrance, Fully Finished
Interior
Interior Features Primary Bath(s), Butlers Pantry, Ceiling Fan(s), Kitchen - Eat-In
Hot Water Natural Gas
Heating Gas, Hot Water, Energy Star Heating System, Programmable Thermostat
Cooling Central A/C
Flooring Wood, Fully Carpeted
Fireplaces Number 1
Fireplaces Type Brick
Equipment Dishwasher, Disposal
Fireplace Y
Appliance Dishwasher, Disposal
Heat Source Natural Gas
Laundry Lower Floor
Exterior
Exterior Feature Deck(s)
Garage Garage Door Opener
Garage Spaces 1.0
Utilities Available Cable TV
Water Access N
Roof Type Shingle
Accessibility None
Porch Deck(s)
Attached Garage 1
Total Parking Spaces 1
Garage Y
Building
Lot Description Corner
Story Other
Sewer Public Sewer
Water Public
Architectural Style Colonial, Split Level
Level or Stories Other
Additional Building Above Grade
New Construction N
Schools
Elementary Schools Caley
Middle Schools Upper Merion
High Schools Upper Merion
School District Upper Merion Area
Others
Senior Community No
Tax ID 58-00-08068-001
Ownership Fee Simple
Acceptable Financing Conventional, VA, FHA 203(b)
Listing Terms Conventional, VA, FHA 203(b)
Financing Conventional,VA,FHA 203(b)
Read Less Info
Want to know what your home might be worth? Contact us for a FREE valuation!

Our team is ready to help you sell your home for the highest possible price ASAP

Bought with Jeffrey P Silva • Keller Williams Main Line
GET MORE INFORMATION




