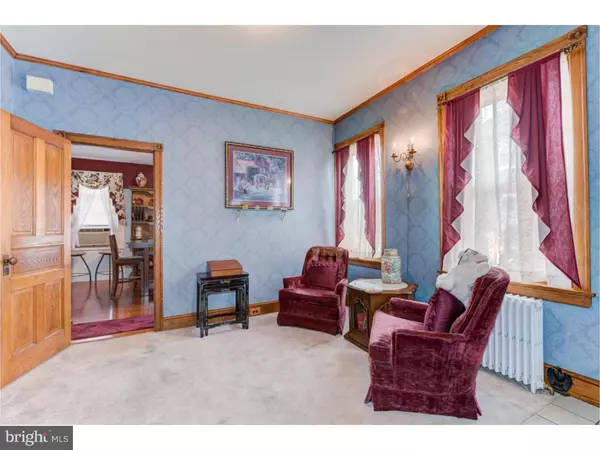For more information regarding the value of a property, please contact us for a free consultation.
Key Details
Sold Price $230,000
Property Type Single Family Home
Sub Type Twin/Semi-Detached
Listing Status Sold
Purchase Type For Sale
Square Footage 1,498 sqft
Price per Sqft $153
Subdivision Rockledge
MLS Listing ID 1002474402
Sold Date 11/30/16
Style Colonial,Straight Thru
Bedrooms 3
Full Baths 1
Half Baths 1
HOA Y/N N
Abv Grd Liv Area 1,498
Originating Board TREND
Year Built 1900
Annual Tax Amount $4,392
Tax Year 2016
Lot Size 2,487 Sqft
Acres 0.06
Lot Dimensions 24
Property Description
Welcome home! Beautiful large twin situated on one of the nicest streets in Rockledge. Approaching from the street you will notice a two car driveway and beautiful wrap-around porch with exposed brick leading up to a quaint screen and wooden door. Inside is a tiled entryway leading into a sitting room/formal LR. You will notice the exquisite woodwork/trim/doors that line each room in the house, in their original state. At the front of the house is a Family Room perfect for unwinding after a long day. Through the formal living room is the best room in the house. A large breakfast room/dining room complete with stunning hardwood floors, wainscotting, built-in cabinets with storage below a counter. Rounding out the first floor is kitchen complete with gorgeous wood cabinets. Upstairs you are met by a gracious master, walk-in closet off the hall, nice-sized back bedroom and beautiful bathroom with pedestal sink. On the third floor is a beautiful finished attic complete with large attic and plenty of storage. Downstairs is a finished basement area and large powder room along with a pantry and huge workshop where the washer/dryer are located. A beautiful backyard rounds out this wonderful property. New roof 2015. Close to major transportation, town and wonderful shopping, this is a great buy in a great location!
Location
State PA
County Montgomery
Area Rockledge Boro (10618)
Zoning SUR
Rooms
Other Rooms Living Room, Dining Room, Primary Bedroom, Bedroom 2, Kitchen, Bedroom 1
Basement Full
Interior
Interior Features Ceiling Fan(s), Kitchen - Eat-In
Hot Water Natural Gas
Heating Gas
Cooling Wall Unit
Fireplace N
Heat Source Natural Gas
Laundry Basement
Exterior
Garage Spaces 2.0
Utilities Available Cable TV
Water Access N
Accessibility None
Total Parking Spaces 2
Garage N
Building
Lot Description Level, Rear Yard
Story 2
Sewer Public Sewer
Water Public
Architectural Style Colonial, Straight Thru
Level or Stories 2
Additional Building Above Grade
New Construction N
Schools
School District Abington
Others
Senior Community No
Tax ID 18-00-01510-002
Ownership Fee Simple
Read Less Info
Want to know what your home might be worth? Contact us for a FREE valuation!

Our team is ready to help you sell your home for the highest possible price ASAP

Bought with James J Lyons • RE/MAX Access
GET MORE INFORMATION




