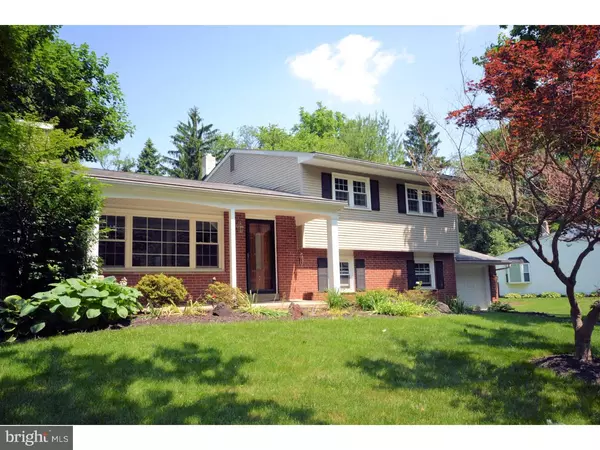For more information regarding the value of a property, please contact us for a free consultation.
Key Details
Sold Price $400,000
Property Type Single Family Home
Sub Type Detached
Listing Status Sold
Purchase Type For Sale
Square Footage 2,215 sqft
Price per Sqft $180
Subdivision Downeast Area
MLS Listing ID 1002631576
Sold Date 09/16/15
Style Colonial,Split Level
Bedrooms 4
Full Baths 2
Half Baths 1
HOA Y/N N
Abv Grd Liv Area 2,215
Originating Board TREND
Year Built 1957
Annual Tax Amount $4,066
Tax Year 2015
Lot Size 0.340 Acres
Acres 0.34
Lot Dimensions IRREGULAR
Property Description
A Neighborhood You Will Love To Call Home! Lots to love in this updated home in desirable Great Valley School District close to everywhere you want to be! Welcoming curb appeal with beautiful gardens and front porch. Entertaining is a snap with a Large Living Room with lots of light and a wood burning marble Fireplace. Everyone will be with the cook in the oversized modern Eat-In Kitchen lots of counterspace with seating for six, stainless appliances, a built in wine refrigerator, trash compactor, loads of storage space and under-cabinet lighting. The Kitchen is open to a Beautiful Bonus Space making entertaining fun and easy - Cathedral Ceiling, Lots of Windows and a Slider to the Huge Deck make this home a standout! On the Upper Level, the Master Bedroom, roomy enough for an oversized King bed, has a Walk-In Closet and a Private Bath. Two Ample-sized Bedrooms and a Hall Bath complete this level. The lower level has Large Family Room great for hanging out. Another Bonus Room for whatever you need - office, workout room or bedroom. Large Laundry/Mud Room as well as a Powder Room. The Fenced-In Backyard is large and level - great for a pool, sports or just relaxing. An Oversized One-Car Garage is unique with a Storage Area with doors to the backyard to store your yard equipment. Ultra convenient to Malvern corporate centers, shoppes and eateries as well as easy access to Malven Train Station, Routes 29, 202, 76, 476 and Turnpike to get everyone in no time flat. A definite must see!
Location
State PA
County Chester
Area East Whiteland Twp (10342)
Zoning R2
Direction Southeast
Rooms
Other Rooms Living Room, Primary Bedroom, Bedroom 2, Bedroom 3, Kitchen, Family Room, Bedroom 1, Laundry, Other, Attic
Interior
Interior Features Primary Bath(s), Kitchen - Island, Ceiling Fan(s), Stall Shower, Kitchen - Eat-In
Hot Water Electric
Heating Oil, Forced Air
Cooling Central A/C
Flooring Wood, Tile/Brick
Fireplaces Number 1
Fireplaces Type Brick
Equipment Built-In Range, Dishwasher, Refrigerator, Disposal, Trash Compactor, Energy Efficient Appliances, Built-In Microwave
Fireplace Y
Window Features Energy Efficient
Appliance Built-In Range, Dishwasher, Refrigerator, Disposal, Trash Compactor, Energy Efficient Appliances, Built-In Microwave
Heat Source Oil
Laundry Lower Floor
Exterior
Exterior Feature Deck(s), Porch(es)
Garage Spaces 3.0
Utilities Available Cable TV
Water Access N
Accessibility None
Porch Deck(s), Porch(es)
Attached Garage 1
Total Parking Spaces 3
Garage Y
Building
Lot Description Open, Front Yard, Rear Yard, SideYard(s)
Story Other
Foundation Brick/Mortar
Sewer Public Sewer
Water Public
Architectural Style Colonial, Split Level
Level or Stories Other
Additional Building Above Grade
Structure Type Cathedral Ceilings
New Construction N
Schools
Elementary Schools General Wayne
Middle Schools Great Valley
High Schools Great Valley
School District Great Valley
Others
Tax ID 42-04 -0200
Ownership Fee Simple
Security Features Security System
Acceptable Financing Conventional, VA, FHA 203(b)
Listing Terms Conventional, VA, FHA 203(b)
Financing Conventional,VA,FHA 203(b)
Read Less Info
Want to know what your home might be worth? Contact us for a FREE valuation!

Our team is ready to help you sell your home for the highest possible price ASAP

Bought with Alison D Saunders • RE/MAX Fine Homes
GET MORE INFORMATION




