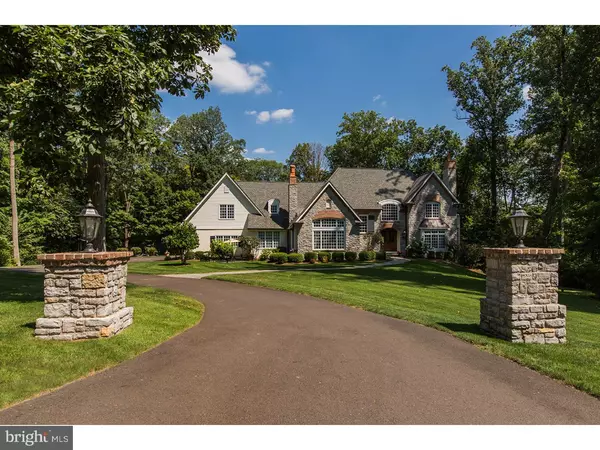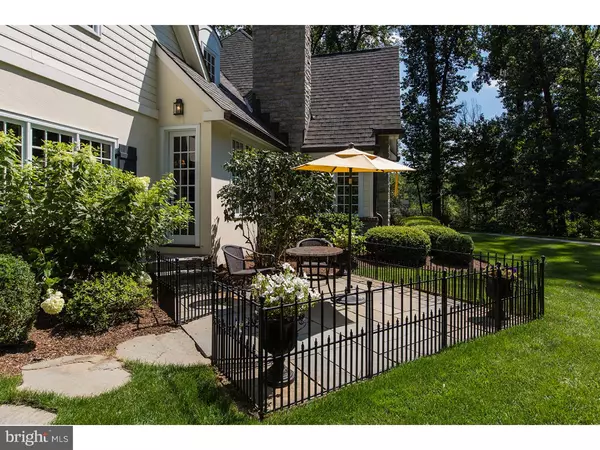For more information regarding the value of a property, please contact us for a free consultation.
Key Details
Sold Price $2,250,000
Property Type Single Family Home
Sub Type Detached
Listing Status Sold
Purchase Type For Sale
Square Footage 5,017 sqft
Price per Sqft $448
Subdivision Rockwood
MLS Listing ID 1002680306
Sold Date 04/29/16
Style Traditional
Bedrooms 5
Full Baths 4
Half Baths 2
HOA Fees $83/ann
HOA Y/N Y
Abv Grd Liv Area 5,017
Originating Board TREND
Year Built 2006
Annual Tax Amount $20,591
Tax Year 2015
Lot Size 3.098 Acres
Acres 3.1
Lot Dimensions IRREG
Property Description
Location, location, location... Three beautiful acres at the end of the cul-de-sac with expansive lawns, wooded borders and seasonal views of the Delaware River provide the setting for this gorgeous Zaveta built custom home. The European-inspired exterior features gabled roofs, hand-chiseled Seneca grey stone, two stone chimneys with terra cotta chimney caps and a handsome mahogany double front door. The marble foyer with a second story gallery reveals an interior filled with natural light and an open floorplan with soaring ceilings and large windows. Superior construction in every aspect of the house is evidenced by custom cabinetry and millwork, masonry fireplaces, true divided-light windows and site-finished oak floors throughout. The dramatic great room encompassing the kitchen, breakfast and family rooms contains intimate spaces defined by fluted columns. A large dining room with a rear window wall, secluded study, step-down living room, laundry room and two half baths complete the first living level. The main bedroom suite with coffered ceiling includes a spacious dressing room with two walk-in closets and a luxurious marble bath. Three additional unique bedrooms and two additional baths are separated by the gallery and can be accessed by a rear staircase in the great room. The finished walk-out lower level with garden doors to a private patio, includes a fifth bedroom, full bath, game room, work-out area, media room/theatre and kitchenette. A terraced bluestone patio with landscape lighting, gas barbecue, stone oven, and dramatic hardscape overlooks a lighted salt-water pool with a spa, enhancing the private rear lawn. It is the perfect setting and the perfect house with an inspired design that compliments today's lifestyle.
Location
State PA
County Bucks
Area Solebury Twp (10141)
Zoning R2
Direction West
Rooms
Other Rooms Living Room, Dining Room, Primary Bedroom, Bedroom 2, Bedroom 3, Kitchen, Family Room, Bedroom 1, Laundry, Other, Attic
Basement Full, Outside Entrance, Fully Finished
Interior
Interior Features Primary Bath(s), Kitchen - Island, Butlers Pantry, Ceiling Fan(s), WhirlPool/HotTub, Central Vacuum, Sprinkler System, Air Filter System, Water Treat System, 2nd Kitchen, Wet/Dry Bar, Stall Shower, Dining Area
Hot Water Propane
Heating Propane, Forced Air, Zoned, Energy Star Heating System
Cooling Central A/C
Flooring Wood, Tile/Brick, Marble
Fireplaces Number 2
Fireplaces Type Brick, Stone
Equipment Cooktop, Oven - Wall, Oven - Self Cleaning, Dishwasher, Refrigerator, Disposal, Built-In Microwave
Fireplace Y
Window Features Bay/Bow,Energy Efficient
Appliance Cooktop, Oven - Wall, Oven - Self Cleaning, Dishwasher, Refrigerator, Disposal, Built-In Microwave
Heat Source Bottled Gas/Propane
Laundry Main Floor
Exterior
Exterior Feature Patio(s)
Parking Features Inside Access, Garage Door Opener
Garage Spaces 6.0
Fence Other
Pool In Ground
Utilities Available Cable TV
Water Access N
Roof Type Pitched,Shingle
Accessibility None
Porch Patio(s)
Attached Garage 3
Total Parking Spaces 6
Garage Y
Building
Lot Description Cul-de-sac, Irregular, Sloping, Open, Trees/Wooded
Story 2
Foundation Brick/Mortar
Sewer On Site Septic
Water Well
Architectural Style Traditional
Level or Stories 2
Additional Building Above Grade
Structure Type Cathedral Ceilings,9'+ Ceilings
New Construction N
Schools
Middle Schools New Hope-Solebury
High Schools New Hope-Solebury
School District New Hope-Solebury
Others
Pets Allowed Y
HOA Fee Include Common Area Maintenance
Senior Community No
Tax ID 41-036-108-004
Ownership Fee Simple
Security Features Security System
Acceptable Financing Conventional
Listing Terms Conventional
Financing Conventional
Pets Description Case by Case Basis
Read Less Info
Want to know what your home might be worth? Contact us for a FREE valuation!

Our team is ready to help you sell your home for the highest possible price ASAP

Bought with Linda S Dale • RE/MAX Action Realty-Horsham
GET MORE INFORMATION




