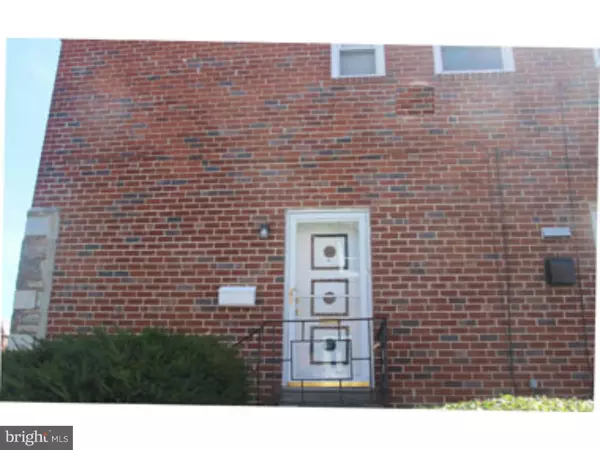For more information regarding the value of a property, please contact us for a free consultation.
Key Details
Sold Price $217,000
Property Type Single Family Home
Sub Type Twin/Semi-Detached
Listing Status Sold
Purchase Type For Sale
Square Footage 1,667 sqft
Price per Sqft $130
Subdivision Bustleton
MLS Listing ID 1002702506
Sold Date 05/09/16
Style Traditional
Bedrooms 4
Full Baths 2
Half Baths 1
HOA Y/N N
Abv Grd Liv Area 1,667
Originating Board TREND
Year Built 1960
Annual Tax Amount $2,471
Tax Year 2016
Lot Size 3,596 Sqft
Acres 0.08
Lot Dimensions 36X116
Property Description
Give your family a head start! Walk 1 block to the highly touted Anne Frank Elementary School & they'll be "A" grade above the rest! One Year Home Warranty, ( with acceptable offer ) ,only adds to the Buyer's comfort level when considering this Move-in ready stone/brick over-sized twin on a super quiet block! You'll marvel at abundant storage & the floor plan that would accommodate IN-LAWS or blended families, as well as providing quiet enjoyment. This 4 bedroom, 2.5 bath home offers the convenience of location along with many updates that will appeal to even the most discriminate buyers! Just some of the highlights include a newer expanded kitchen with ceramic tile, Corian counters and ceramic tile back splash; new siding; newer exterior doors; newer back covered patio and an updated laundry area. The home has central air conditioning and 4 extra large bedrooms. The master bedroom suite offers a walk-in closet along with a Jack and Jill bathroom with the adjoining bedroom. The freshly painted lower level offers a large room for gatherings and sliding glass doors that lead out to the covered back patio.
Location
State PA
County Philadelphia
Area 19115 (19115)
Zoning RSA2
Rooms
Other Rooms Living Room, Dining Room, Primary Bedroom, Bedroom 2, Bedroom 3, Kitchen, Bedroom 1
Basement Full, Outside Entrance, Fully Finished
Interior
Interior Features Primary Bath(s), Ceiling Fan(s), Kitchen - Eat-In
Hot Water Natural Gas
Heating Gas, Forced Air
Cooling Central A/C
Flooring Fully Carpeted, Tile/Brick
Fireplace N
Heat Source Natural Gas
Laundry Lower Floor
Exterior
Exterior Feature Patio(s)
Garage Spaces 2.0
Water Access N
Roof Type Flat
Accessibility None
Porch Patio(s)
Attached Garage 1
Total Parking Spaces 2
Garage Y
Building
Lot Description Rear Yard, SideYard(s)
Story 2
Sewer Public Sewer
Water Public
Architectural Style Traditional
Level or Stories 2
Additional Building Above Grade
New Construction N
Schools
Elementary Schools Anne Frank
Middle Schools Baldi
High Schools George Washington
School District The School District Of Philadelphia
Others
Senior Community No
Tax ID 581066600
Ownership Fee Simple
Acceptable Financing Conventional, VA, FHA 203(b)
Listing Terms Conventional, VA, FHA 203(b)
Financing Conventional,VA,FHA 203(b)
Read Less Info
Want to know what your home might be worth? Contact us for a FREE valuation!

Our team is ready to help you sell your home for the highest possible price ASAP

Bought with Brian P Lanoza • Century 21 Advantage Gold-Castor
GET MORE INFORMATION




