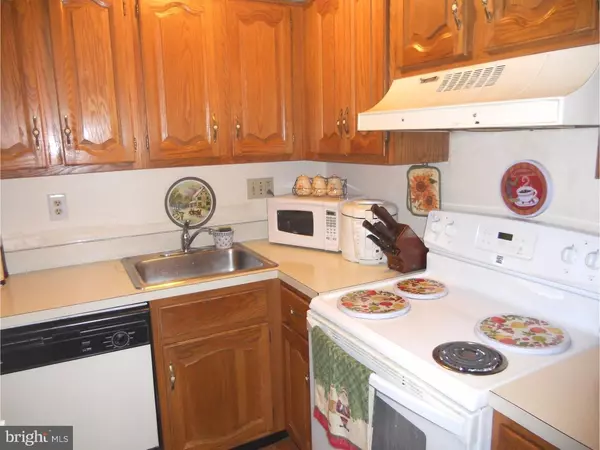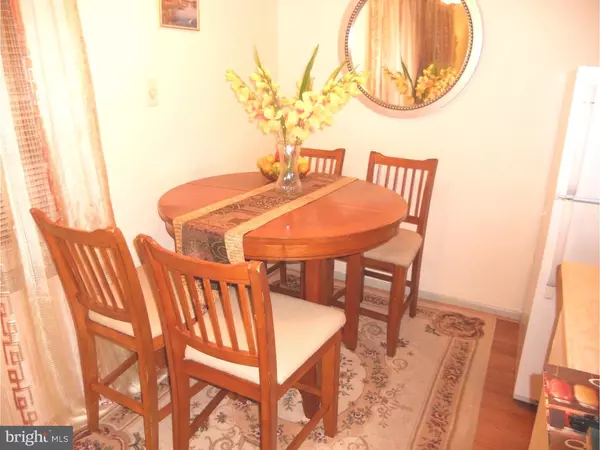For more information regarding the value of a property, please contact us for a free consultation.
Key Details
Sold Price $116,000
Property Type Single Family Home
Sub Type Unit/Flat/Apartment
Listing Status Sold
Purchase Type For Sale
Square Footage 713 sqft
Price per Sqft $162
Subdivision Court Of Henderson
MLS Listing ID 1002738940
Sold Date 07/07/16
Style Other
Bedrooms 2
Full Baths 1
HOA Fees $330/mo
HOA Y/N N
Abv Grd Liv Area 713
Originating Board TREND
Year Built 1957
Annual Tax Amount $1,229
Tax Year 2016
Lot Size 713 Sqft
Acres 0.02
Lot Dimensions 092
Property Description
Best location in Court of Henderson. This second floor unit has brand new flooring in living room, kitchen and hall, fresh paint and a brand new hot water heater. All windows have been replaced as well as newer heater/a/c unit. Don't miss this bright and sunny unit backing up to a quiet residential street. There is additional storage space in basement. Walk to all stores, restaurants and schools. Capital contribution due from buyer at settlement. No FHA financing available. PLEASE NOTE: NO PETS
Location
State PA
County Montgomery
Area Upper Merion Twp (10658)
Zoning G
Rooms
Other Rooms Living Room, Primary Bedroom, Kitchen, Bedroom 1
Interior
Interior Features Kitchen - Eat-In
Hot Water Electric
Heating Electric
Cooling Wall Unit
Fireplace N
Heat Source Electric
Laundry None
Exterior
Water Access N
Accessibility None
Garage N
Building
Story 1
Sewer Public Sewer
Water Public
Architectural Style Other
Level or Stories 1
Additional Building Above Grade
New Construction N
Schools
School District Upper Merion Area
Others
HOA Fee Include Common Area Maintenance,Ext Bldg Maint,Lawn Maintenance,Snow Removal,Trash,Water,Management
Tax ID 58-00-18895-487
Ownership Fee Simple
Acceptable Financing Conventional
Listing Terms Conventional
Financing Conventional
Read Less Info
Want to know what your home might be worth? Contact us for a FREE valuation!

Our team is ready to help you sell your home for the highest possible price ASAP

Bought with Marlene Sabella • RE/MAX Achievers-Collegeville
GET MORE INFORMATION




