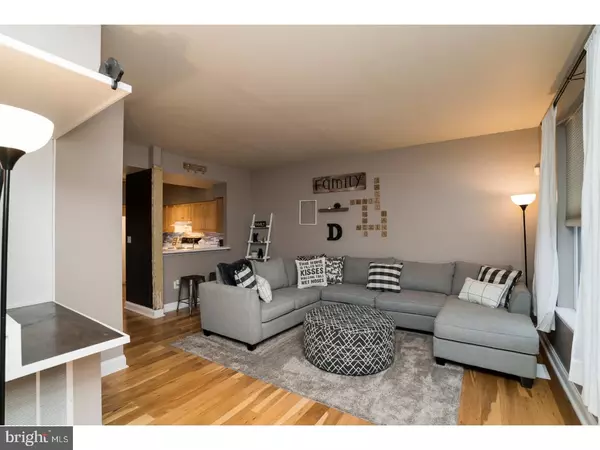For more information regarding the value of a property, please contact us for a free consultation.
Key Details
Sold Price $110,000
Property Type Townhouse
Sub Type Interior Row/Townhouse
Listing Status Sold
Purchase Type For Sale
Square Footage 1,140 sqft
Price per Sqft $96
Subdivision Penn Crossing
MLS Listing ID 1002067698
Sold Date 09/07/18
Style Colonial
Bedrooms 3
Full Baths 1
Half Baths 1
HOA Fees $167/mo
HOA Y/N Y
Abv Grd Liv Area 1,140
Originating Board TREND
Year Built 2003
Annual Tax Amount $2,040
Tax Year 2018
Lot Size 2,560 Sqft
Acres 0.06
Lot Dimensions 0X0
Property Description
Welcome home to this beautiful and affordable townhome! This HGTV worthy home will not disappoint. Enter into the spacious and open floor plan with warm paint tones and extra special attention to detail. The home openly flows from the foyer through the living room to the eat-in kitchen with upgraded subway tile backsplash, plenty of cabinet and counter space and the sliders that open to the spacious back deck. The large half bath with barn door is truly a showstopper. Upstairs, there are three generous sized bedrooms with large closets. As if all of this wasn't enough, there is a large, finished basement for additional living space. The basement also features a separate laundry room and additional storage solutions. And did we mention the location? It is close to area parks, public transportation and major roads. Designated parking is available right in front of the home making it easy to get the groceries inside. HOA fees of $167 covers Landscaping/Exterior maintenance, snow/trash removal and exterior of the house! FHA APPROVED! Don't miss this gem on your tour!!!
Location
State PA
County Chester
Area Coatesville City (10316)
Zoning RN2
Rooms
Other Rooms Living Room, Dining Room, Primary Bedroom, Bedroom 2, Kitchen, Family Room, Bedroom 1
Basement Full, Outside Entrance, Fully Finished
Interior
Interior Features Ceiling Fan(s), Kitchen - Eat-In
Hot Water Natural Gas
Heating Gas, Forced Air
Cooling Central A/C
Flooring Wood, Fully Carpeted
Equipment Built-In Range, Dishwasher, Disposal
Fireplace N
Appliance Built-In Range, Dishwasher, Disposal
Heat Source Natural Gas
Laundry Basement
Exterior
Exterior Feature Deck(s)
Utilities Available Cable TV
Water Access N
Roof Type Pitched,Shingle
Accessibility None
Porch Deck(s)
Garage N
Building
Story 2
Sewer Public Sewer
Water Public
Architectural Style Colonial
Level or Stories 2
Additional Building Above Grade
New Construction N
Schools
High Schools Coatesville Area Senior
School District Coatesville Area
Others
HOA Fee Include Common Area Maintenance,Ext Bldg Maint,Lawn Maintenance,Snow Removal,Trash
Senior Community No
Tax ID 16-03 -0001.2900
Ownership Fee Simple
Security Features Security System
Acceptable Financing Conventional, VA, FHA 203(b)
Listing Terms Conventional, VA, FHA 203(b)
Financing Conventional,VA,FHA 203(b)
Read Less Info
Want to know what your home might be worth? Contact us for a FREE valuation!

Our team is ready to help you sell your home for the highest possible price ASAP

Bought with Matthew W Fetick • Keller Williams Realty - Kennett Square
GET MORE INFORMATION




