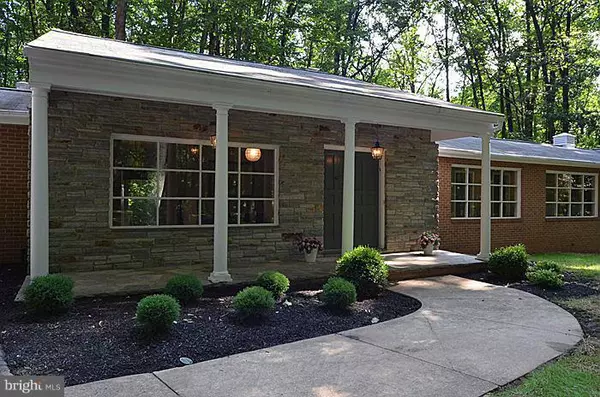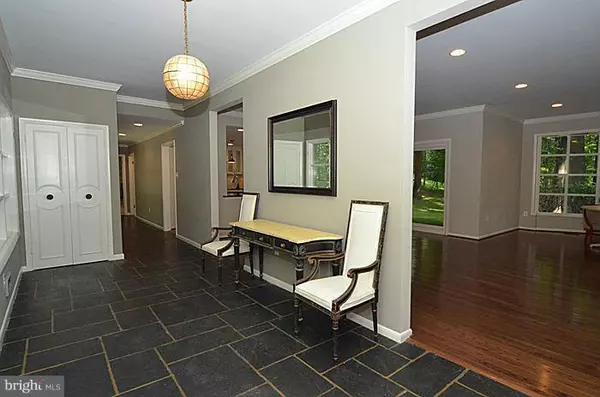For more information regarding the value of a property, please contact us for a free consultation.
Key Details
Sold Price $480,000
Property Type Single Family Home
Sub Type Detached
Listing Status Sold
Purchase Type For Sale
Square Footage 2,731 sqft
Price per Sqft $175
Subdivision Velvet Valley
MLS Listing ID 1003146794
Sold Date 10/16/15
Style Ranch/Rambler
Bedrooms 4
Full Baths 3
Half Baths 1
HOA Fees $7/ann
HOA Y/N N
Abv Grd Liv Area 2,731
Originating Board MRIS
Year Built 1963
Annual Tax Amount $5,052
Tax Year 2013
Lot Size 2.140 Acres
Acres 2.14
Property Description
*Major Price Reduction* All Offers Considered* Wonderfully remodeled, Fab layout, spacious 4BD 3.5BA, pro designed eat-in kit, custom cabs, granite, SS appl, chefs island, tons of closets, fresh BAs boasting imported tile + fixtures. Wd fp. Circular drive + 2 car garage, 1st flr mud/laundry. Lge sun filled rms, hrd flrs. 2 zone HVAC, DBL hung windows, rec lighting. Beautiful lot, great location!
Location
State MD
County Baltimore
Rooms
Other Rooms Dining Room, Primary Bedroom, Bedroom 2, Bedroom 3, Bedroom 4, Kitchen, Game Room, Family Room, Foyer, Laundry
Basement Rear Entrance, Connecting Stairway, Sump Pump, Full, Fully Finished, Walkout Level
Main Level Bedrooms 3
Interior
Interior Features Breakfast Area, Dining Area, Family Room Off Kitchen, Kitchen - Island, Built-Ins, Entry Level Bedroom, Upgraded Countertops, Primary Bath(s), Wood Floors, Floor Plan - Open
Hot Water Oil
Heating Forced Air
Cooling Central A/C
Fireplaces Number 1
Equipment Dishwasher, Disposal, Dryer, Icemaker, Microwave, Oven/Range - Electric, Refrigerator, Washer
Fireplace Y
Appliance Dishwasher, Disposal, Dryer, Icemaker, Microwave, Oven/Range - Electric, Refrigerator, Washer
Heat Source Oil
Exterior
Exterior Feature Patio(s)
Parking Features Garage Door Opener
Garage Spaces 2.0
Water Access N
Accessibility None
Porch Patio(s)
Attached Garage 2
Total Parking Spaces 2
Garage Y
Building
Lot Description Landscaping
Story 2
Sewer Septic Exists
Water Well
Architectural Style Ranch/Rambler
Level or Stories 2
Additional Building Above Grade
New Construction N
Others
Senior Community No
Tax ID 04030318053010
Ownership Fee Simple
Special Listing Condition Standard
Read Less Info
Want to know what your home might be worth? Contact us for a FREE valuation!

Our team is ready to help you sell your home for the highest possible price ASAP

Bought with Gordon C Pollock • Champion Realty, Inc.
GET MORE INFORMATION




